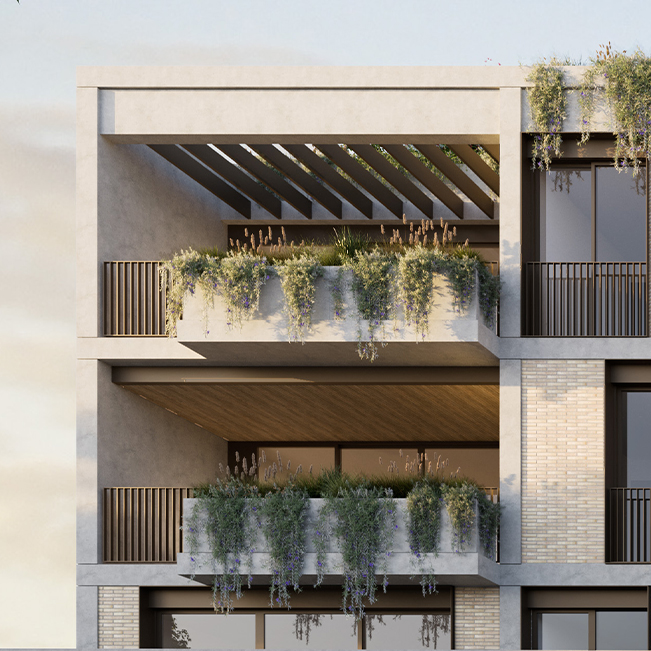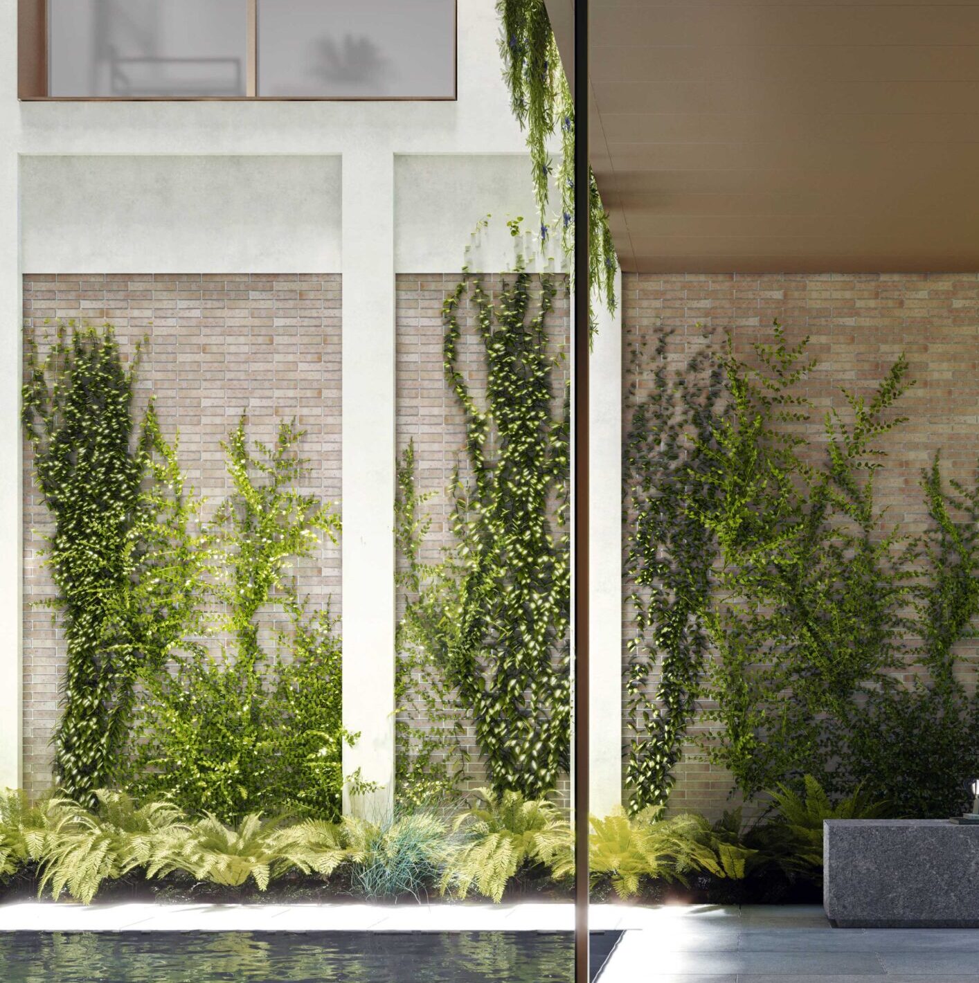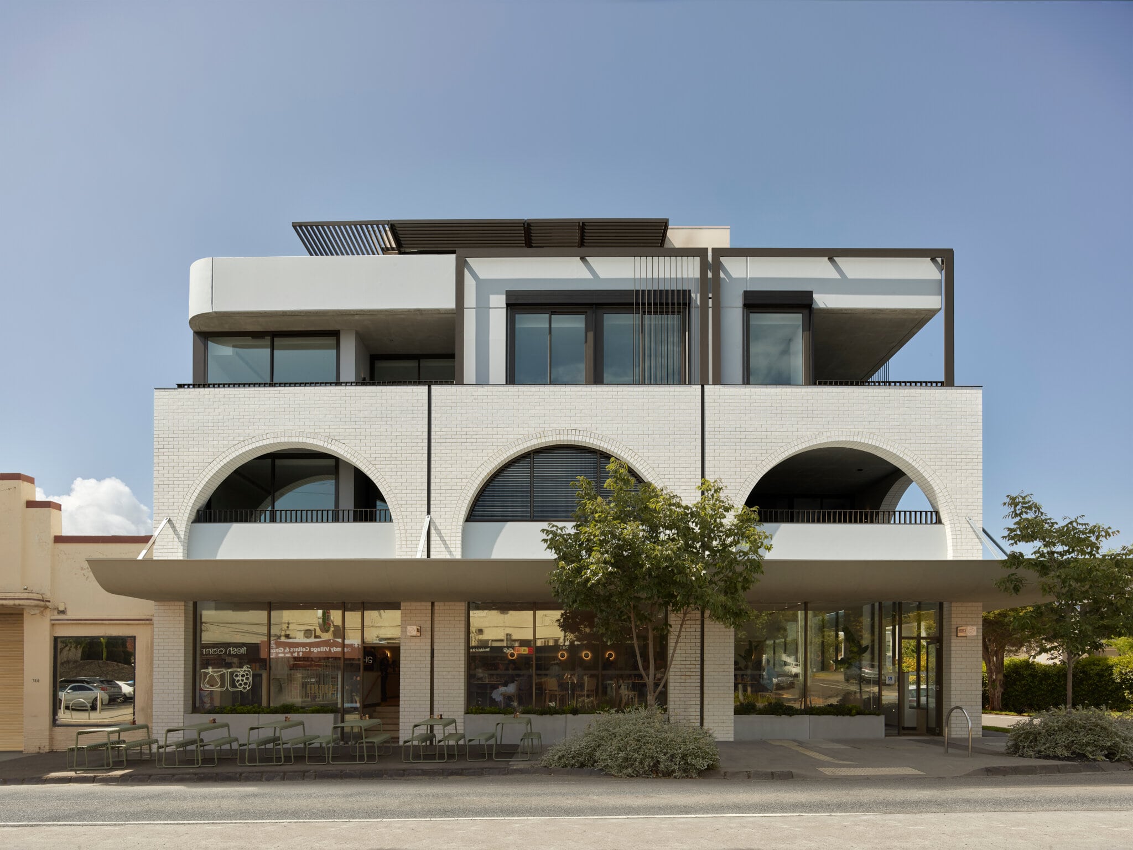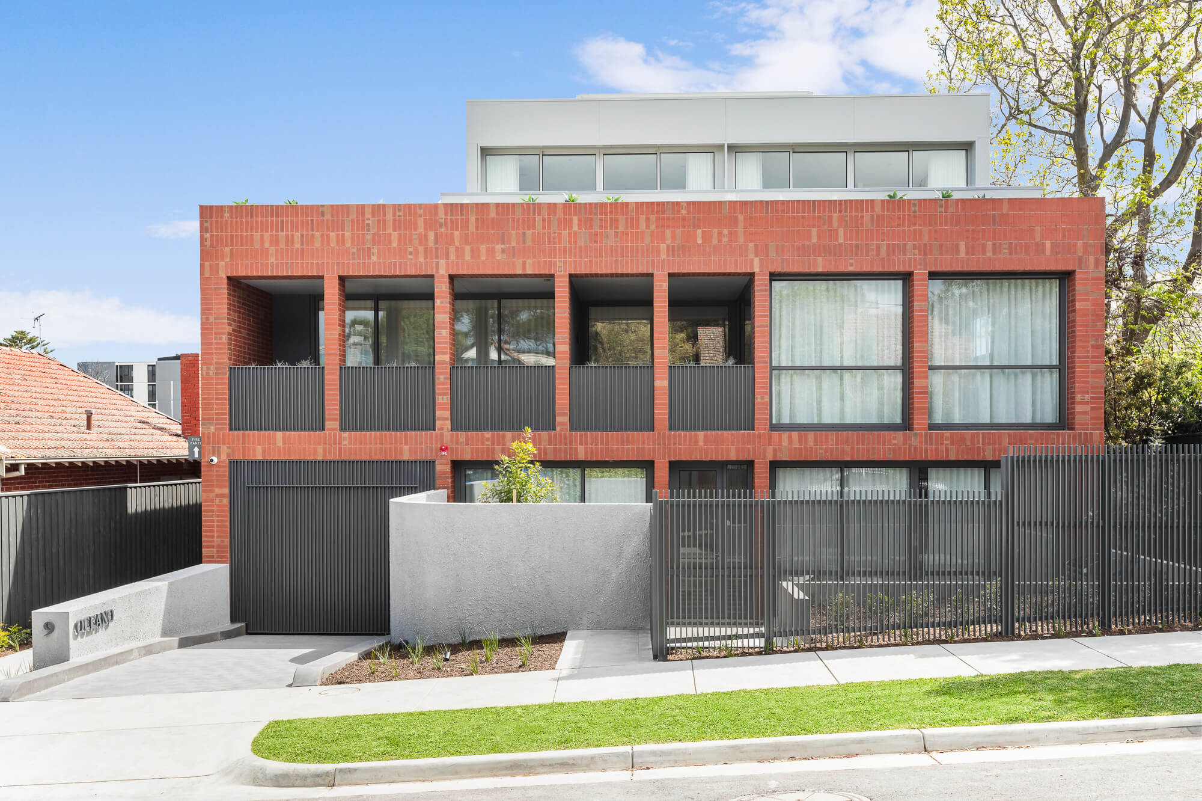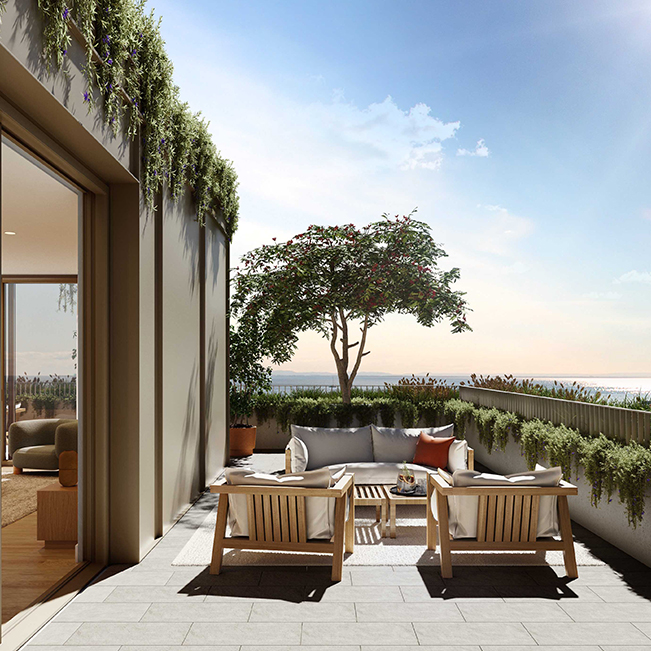
PRESENTING
Hampton
Hill
HAMPTON
MOVE IN THIS SUMMER - Only 6 Remain
A life in balance
Discover luxurious apartments for sale at 466 Hampton St, Hampton Hill. Presenting a distinguished collection of 29 residences crafted by Lowe Living in collaboration with globally renowned architect Woods Bagot. Hampton Hill embodies the essence of coastal tranquility fused with the prestige of a metropolitan address, offering a lifestyle where vibrant community blends seamlessly with serene natural surroundings.
With over 70% already sold and construction progressing, only a few residences remain. Secure your spot in this exclusive community today, with 2-bedroom apartments starting from $1.4M* and the last 3-bedroom apartment still available. Speak with our team about the final available residences.
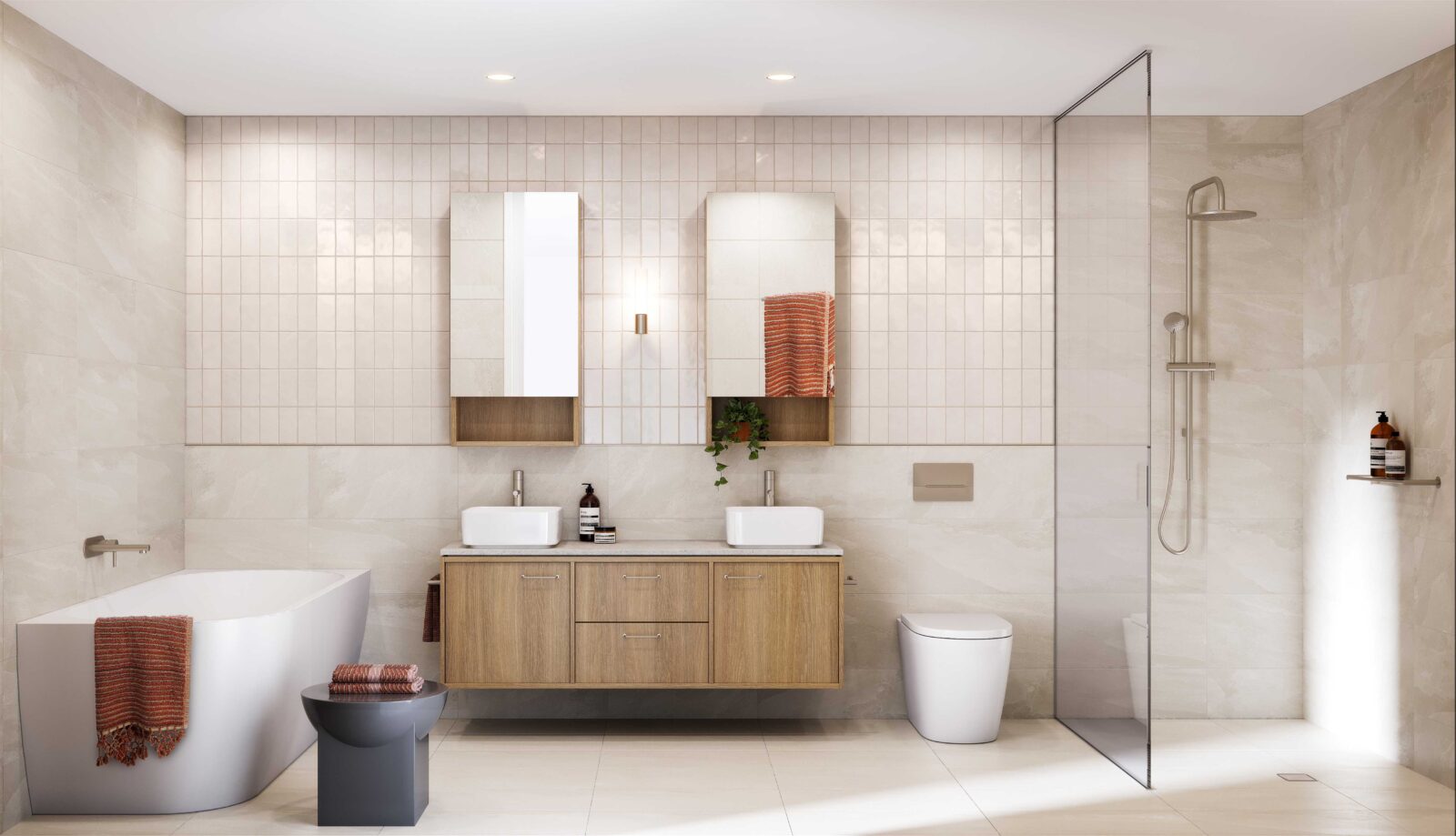

RESIDENCES
Harmony of light & space
Lowe Living, together with globally renowned architect Woods Bagot have created a true sense of place and a depth of design uncommon in modern residences. Flexible spaces are thoughtfully conceived to adapt from hosting an intimate gathering or quiet nights at home. Walls of glazing rise from floor to ceiling, bordering spaces that revel in an easy synergy with the outdoors. Considered materials and a sense of openness reflect the surrounding coastal landscapes while weaving in contemporary nuances.
Elegant and open, the kitchen is a place to be shared that sits at the heart of daily living. A cohesive approach to design and spatial planning delivers everything you need to nurture a healthy home life. A central island bench is a sculptural centrepiece which transitions from workspace, to casual dining zone or social bar top.
Select floorplans provide options to work or study from home in a purpose-designed space, delivered as an extension of the living zone or as a separate room. A minimalist aesthetic has been applied across a well-lit and highly practical space.
In a soothing setting, streamlined for function, the bathrooms echo the materiality and texture of the architecture. The clean forms, frameless glass and large format tiles exaggerate a sense of dimension, while elements of stone and brushed nickel finishes add warmth and tactility to ground the design.
The bedrooms are an invitation to sleep-in or daydream without distraction. Each is filled with a calmness that comes from simple use of limited materials and a muted earthy palette. An abundance of inbuilt storage ensures lines are clean and walk-in-robes are appointed to many master bedrooms.
Explore apartments
ARCHITECTURE
An enduring design
Together with global architecture studio Woods Bagot and landscape architects Florian Wild, Lowe Living bring award winning sensibilities and a true sense of place to Hampton Hill.
Hampton Hill is mindfully designed to achieve a 7.5 star energy rating. The building is a consummate balance of urban architecture and materials informed by nature and place. The design brings together modern values of light, air and openness, expressed through a restrained material palette of contemporary masonry and luxurious bronzed metal forms.
Architecture draws light and botanical moments into the structural footprint of the design while landscaping provides greener outlooks, screening and a level of intimacy for each home. Open to breathtaking bay views, the terrace invites you to exhale in a private and secluded space surrounded by light and nature.
“Home should be foremost, a place of wellbeing, where the things most important to you align. A sanctuary of comfort, clarity and effortless daily rituals, where relaxation is prioritised and gathering celebrated.” Tim Lowe
EXPLORE RESIDENCES
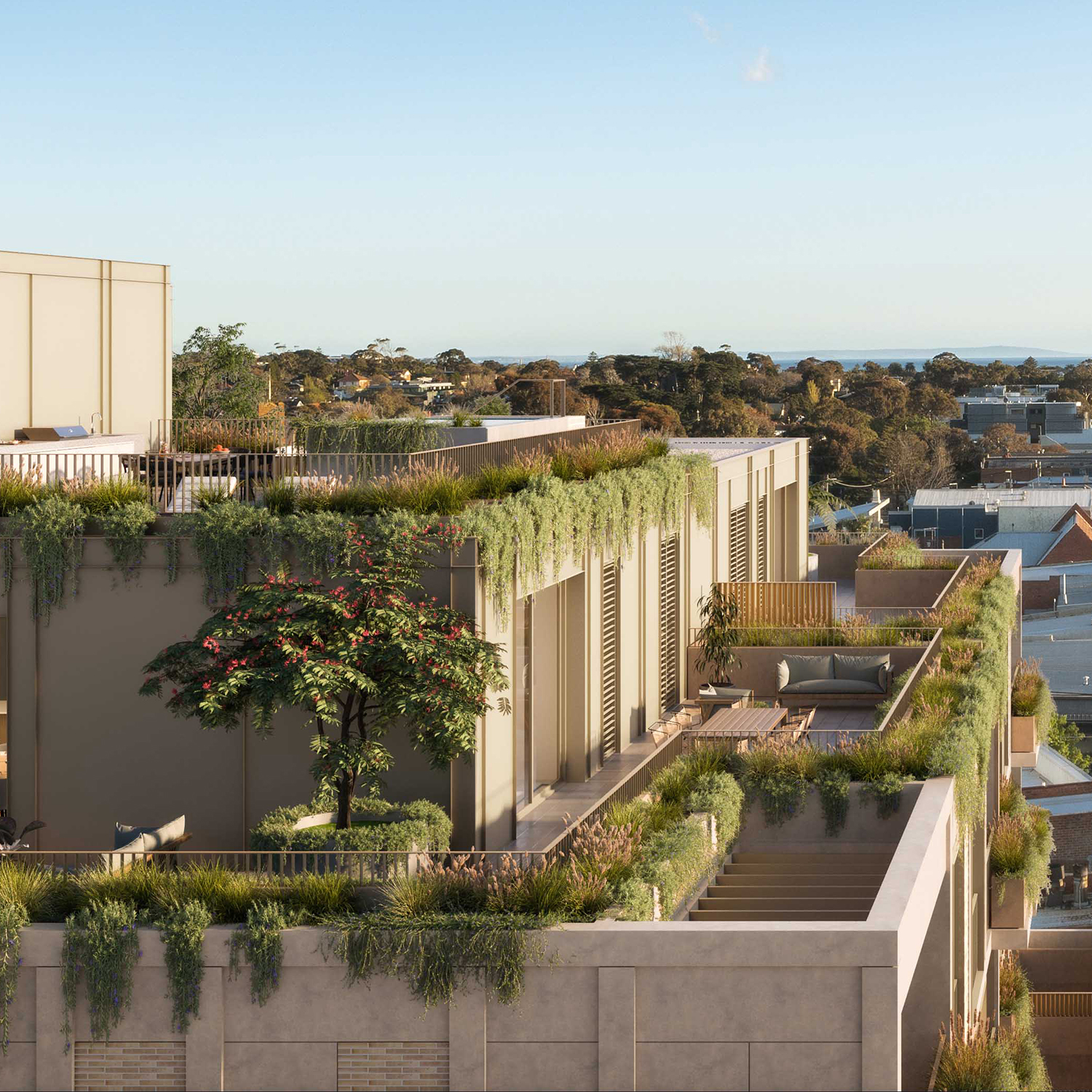
Enquire Now
Enquire below to speak with our team on the last remining residences.
LIFESTYLE
For daily routines and spontaneous moments
Hampton’s relaxed lifestyle is for anyone who enjoys the flavour and cultural diversity of Melbourne and the freedom of open spaces. The easy pace of a beachside location is levelled up with a serving of bustling cafés, restaurants, fresh food providores and cosy bars that bring urban energy to a sought-after seaside destination, close to the CBD.
Hampton Street offers choices at every turn. Small bites and long wine lists are on offer at Hampton Wine Co where you can quaff international wines without travelling far. Local makers and boutiques deliver timeless style with less fuss, across carefully curated homewares and fashion, handpicked for Hampton. A selection of take-home meals, cakes and patisseries round off the offering or settle in for some feasting on premise.
Live a life more outdoorsy in a suburb hugged by wide stretches of sand and glittering seascapes. Rugged cliffs and pristine beaches stretch from Hampton to Brighton Beach a short stroll from home. Join the Icebergers for daily morning swims all year round or enjoy morning paddle-boarding and a holistic yoga class as the sun rises. Take recreation up a notch at Hampton or Brighton Yacht Clubs or hit off at Brighton, Royal Melbourne or Sandringham Golf Club. For lazier, low-key weekends, it’s picnics by Brighton’s iconic bathing boxes or under a leafy canopy at Dendy Park
VISIT OUR DISPLAY SUITEAround Hampton Hill
Information
We invite you to discover Hampton Hill at our Lowe Living showroom 210 Bluff Road Sandringham, please contact our team to make a private appointment.
*Prices are correct as of 30/03/2023
Illustrations, images, plans, statements, figures, dimensions, views, calculations and representations are depictions, impressions or estimates and are intended as a guide only and are subject to change. All area calculations are based on the Property Council of Australia method of measurement guidelines and are estimates only. Any dimensions or areas may differ from surveyed areas due to different methods of measurement. External areas include planter and tiled areas (where applicable). All loose furniture, loose planter boxes, white goods (excluding refrigerators) and other items depicted are not included in the sale of any apartment and are for illustrative purposes only. Living room units are an upgrade option.
Related Projects
PRESENTING
Sera
Sera Brighton on the corner of Pine Street and Hampton Street is the key to lifestyle perfection in residences of distinction by Lowe Living and acclaimed Warren and Mahoney, interiors envisioned by Bec Judd and landscaping by eminent Jack Merlo.
view projectPRESENTING
Oceano
Imagined by boutique architectural practice, ADDARC, with interiors designed in collaboration with Bec Judd and landscaping crafted by Florian Wild, this exclusive collection of nine luxury apartments embodies the very essence of Bayside living with a renewed focus on considered design.
view project


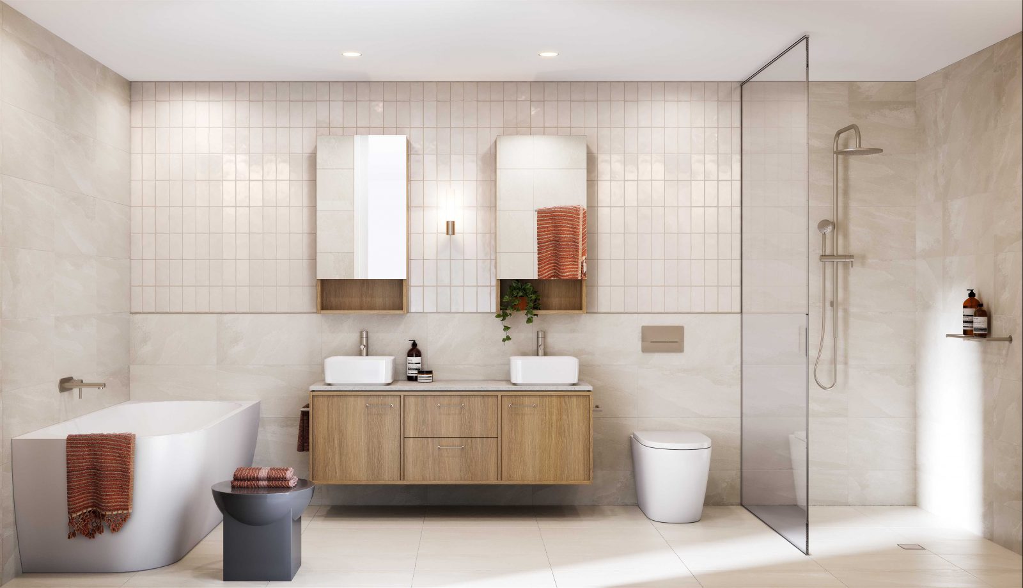
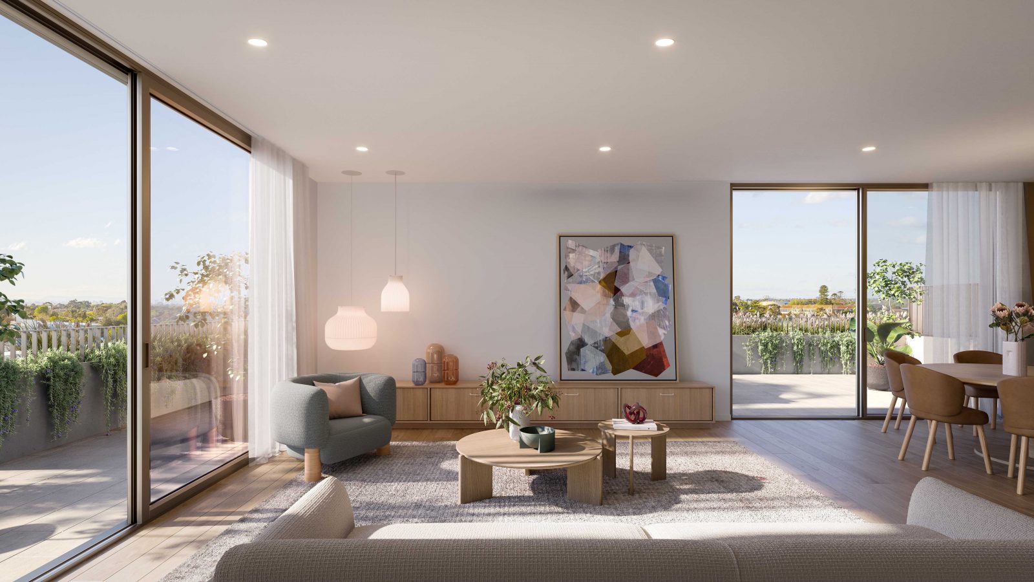
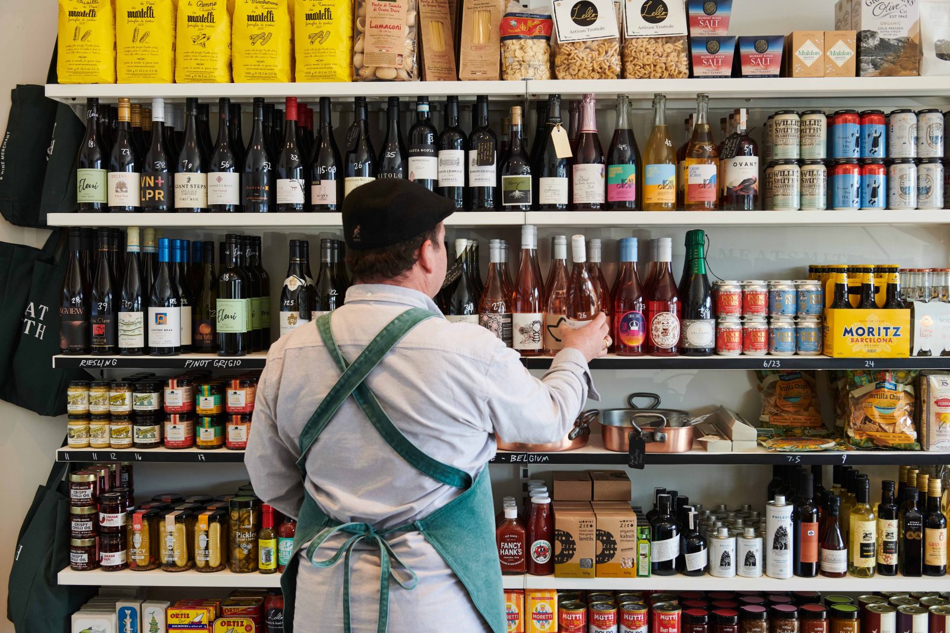
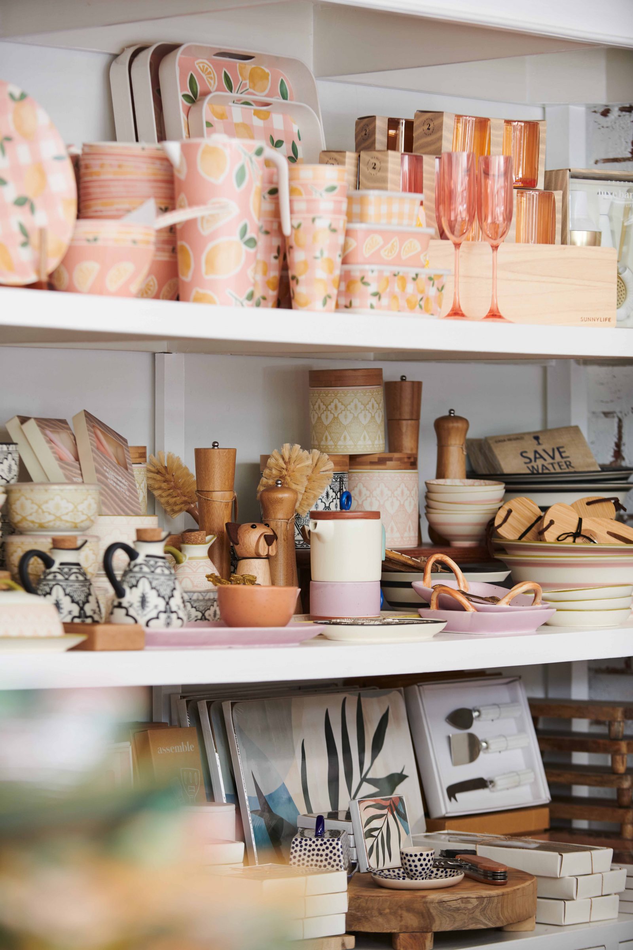
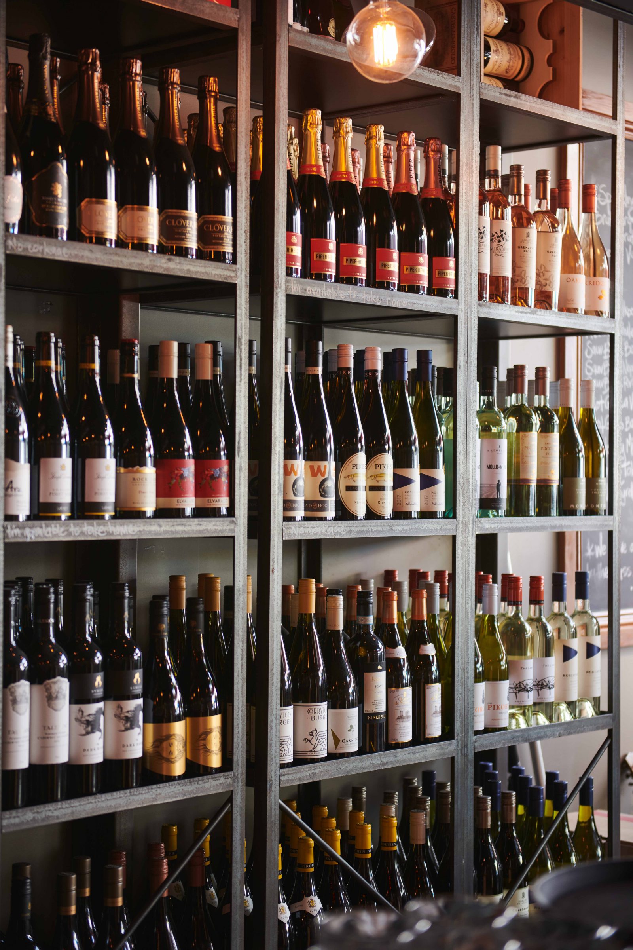
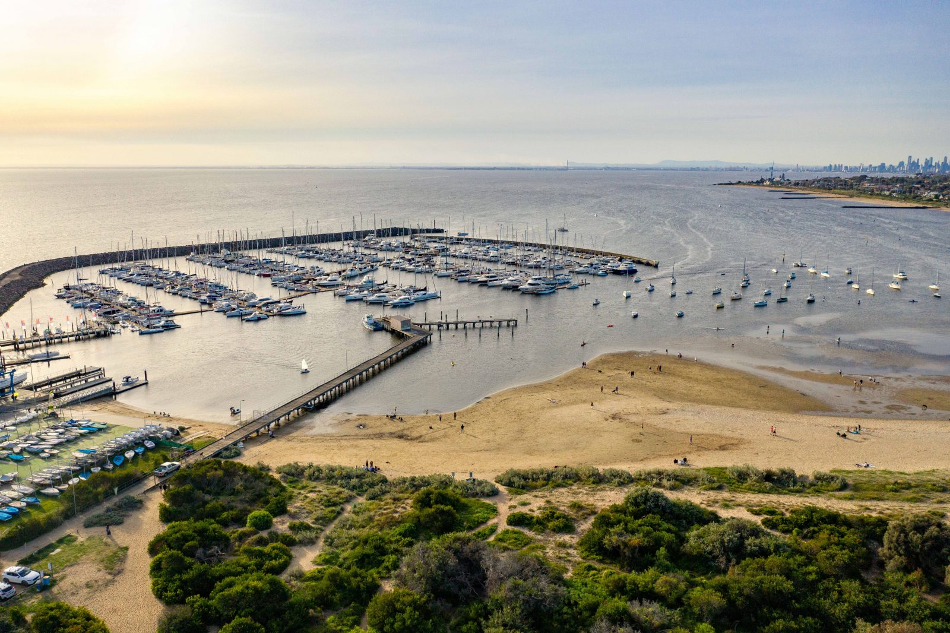

 Barry Devenny | 0484 594 110
Barry Devenny | 0484 594 110