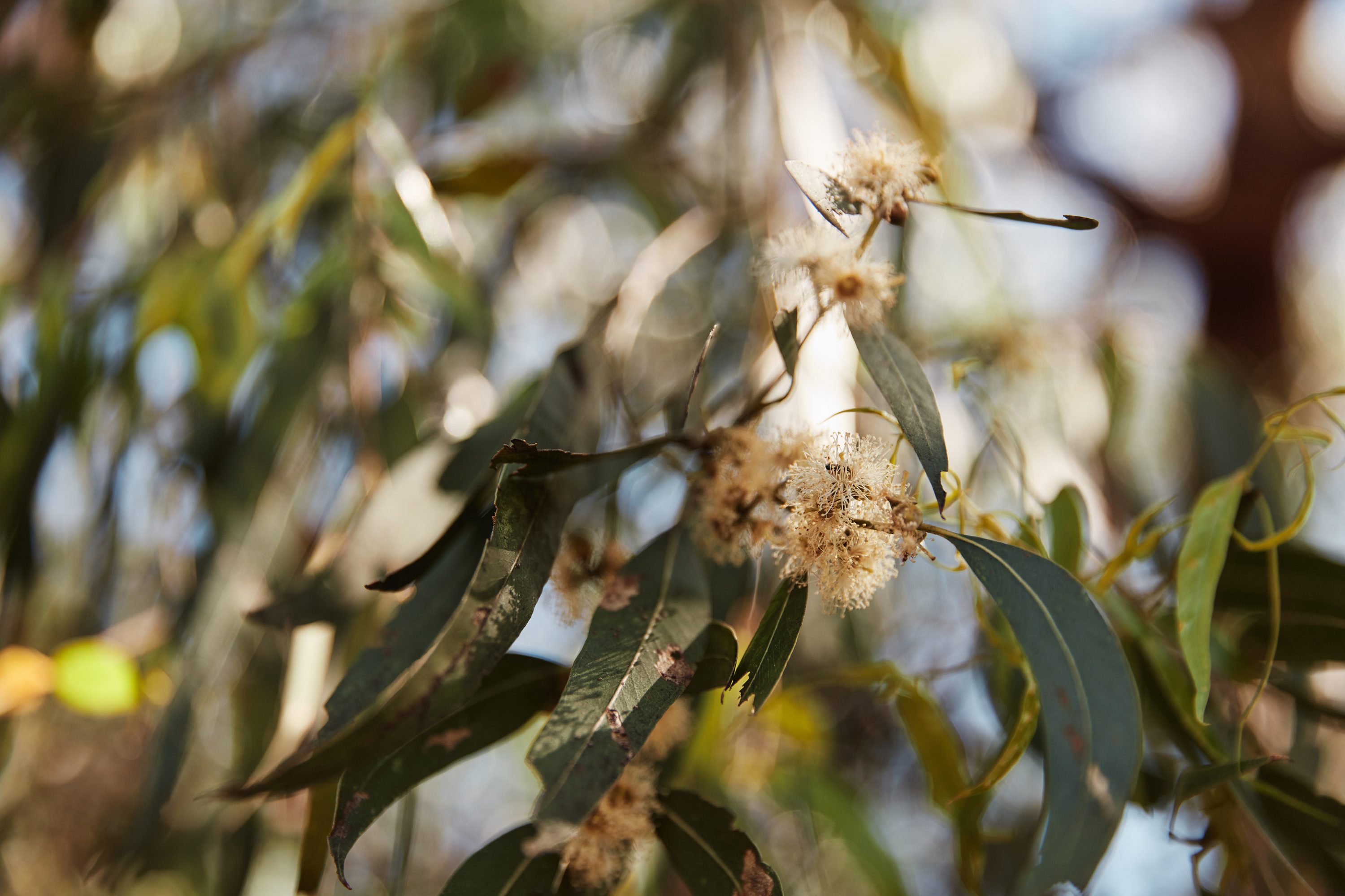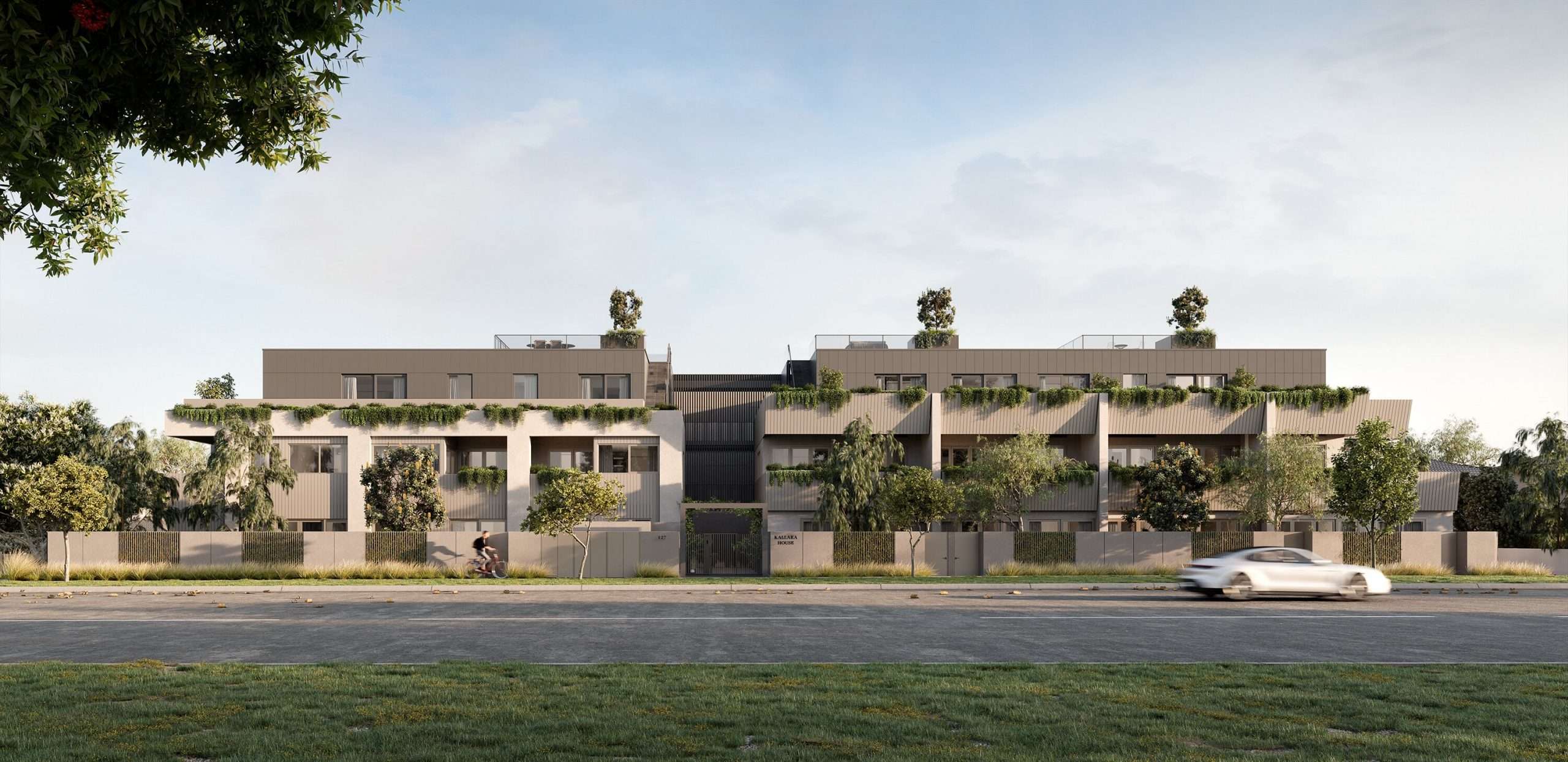
PRESENTING
KALLARA
HOUSE
PARKDALE

Construction Commenced - 50% ground floor already sold
A vision of modern coastal living
Nestled beside Parkdale Village, Kallara House presents a fusion of relaxed coastal living and modern architecture with a premium collection of 33 apartments.
Drawing inspiration from Parkdale’s tea-tree roots and the indigenous name itself, Kallara House pays homage to the area’s rich natural formations and coveted coastal tempo. With a commitment to functional luxury, these residences seamlessly blend seaside allure and modern living, redefining the essence of coastal splendour.
Developed and built by Lowe Living, envisioned by architects Warren and Mahoney, and landscaping designed by Tom Fritsch, these residences uphold a legacy of excellence. Choose from 1, 2 and 3-bedroom apartments from $689K*.
ENQUIRE NOW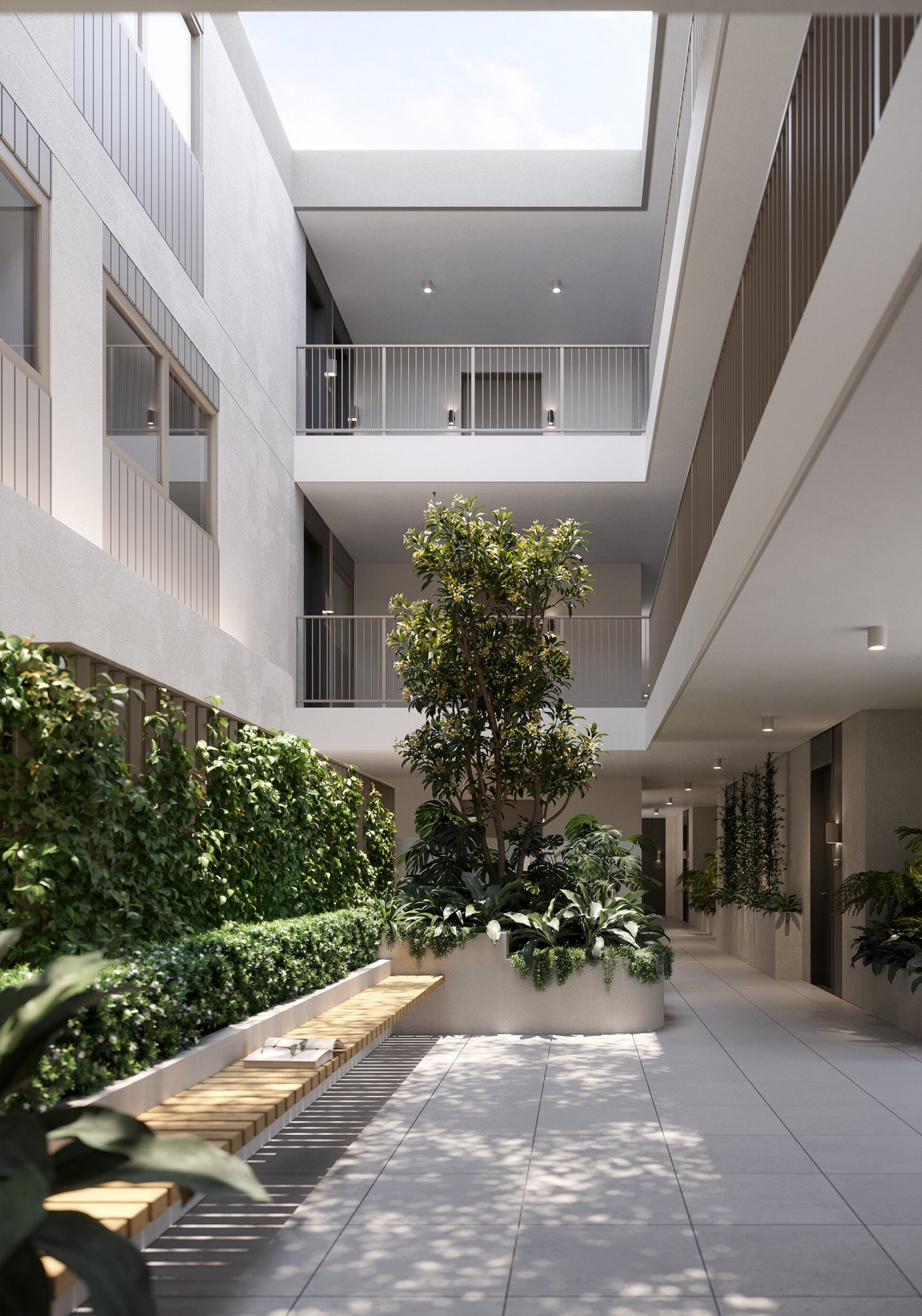
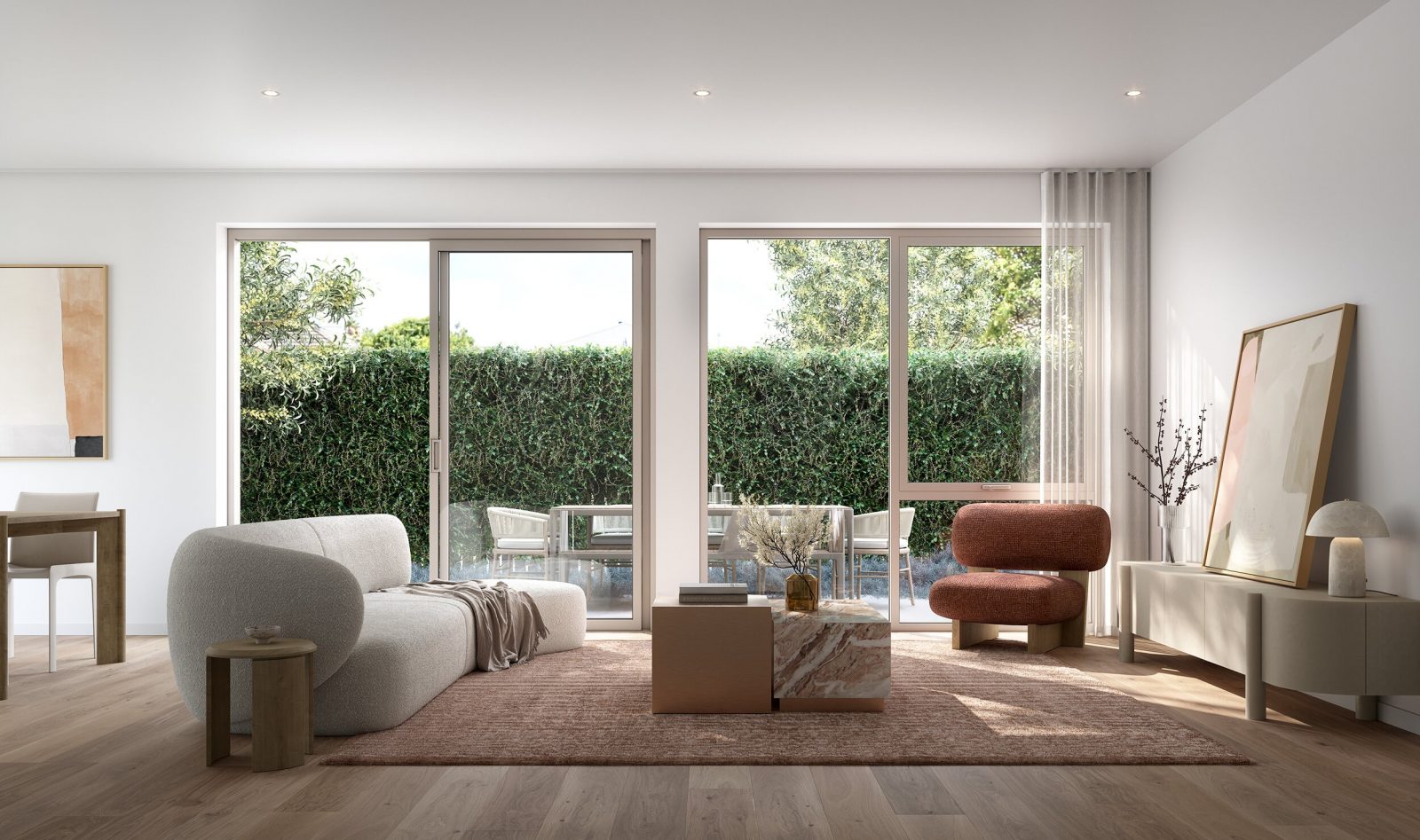
ARCHITECTURE
A refined calibre of bayside luxury
Kallara House is a masterpiece of architectural finesse crafted by the renowned Warren and Mahoney. The thoroughly considered design seamlessly integrates with the existing streetscapes of Parkdale, crafting a space that exudes the ambiance of a coastal retreat with the true hero of the project: the luminous and airy atrium.
Each residence reflects the seaside aesthetic and its relaxed atmosphere, a quality clearly conveyed in the neutral palette adorning the building’s façade. Embracing a lavish, nature-infused aesthetic, a marriage of elements such as light-rendered finishes, metal work and textured coastal panelling unite to deliver a modern design that ensures a home of harmony in Parkdale.
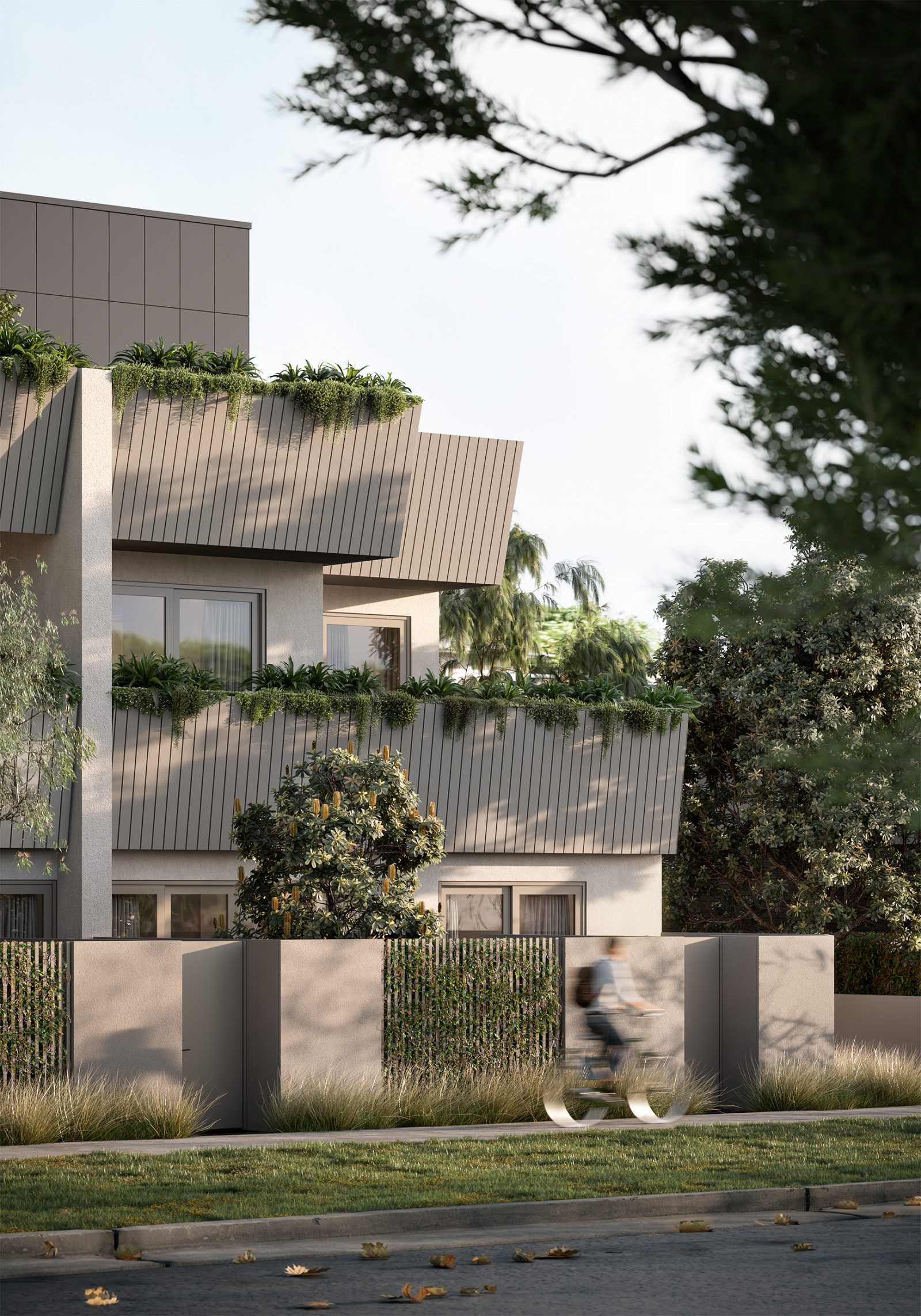
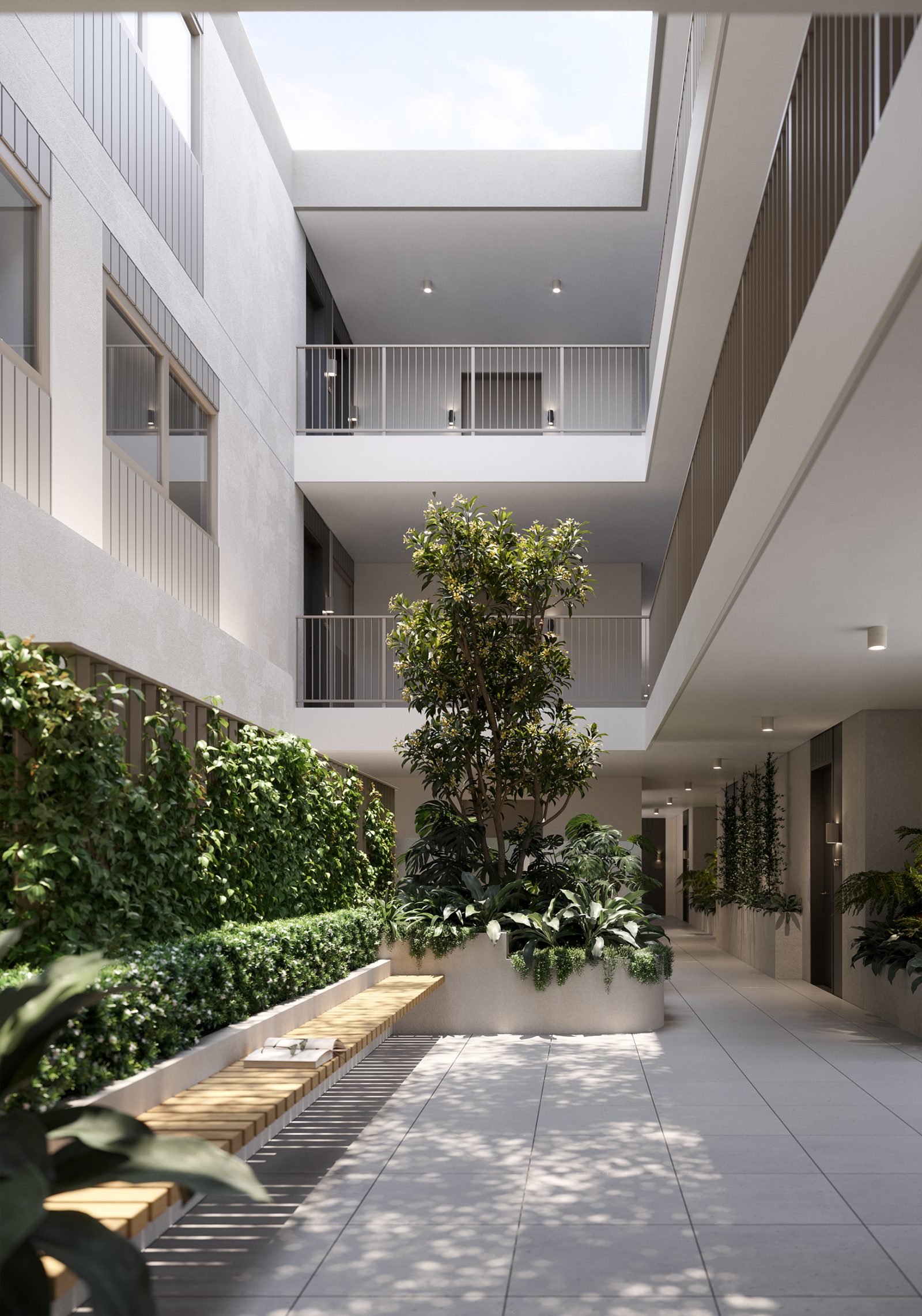
RESIDENCES
Private Courtyard, Balcony or Rooftop Terraces
In perfect harmony with Parkdale’s surroundings, these residences infuse soft coastal textures, natural light, and greenery, enhancing your sense of wellbeing. With refreshing functionality and lush landscaped outdoor spaces, each residence is designed for practicality and comfort.
Rejoice in a kitchen that welcomes a refined experience, prioritising both function and aesthetic. The natural stone benchtops, stone grey and light oak timber-look joinery, and feature tile splashback. Complemented with premium Bosch appliances – encompassing an induction cooktop, integrated dishwasher, oven, and rangehood – every aspect of the kitchen has been designed to bring the joy of cooking to life.
Explore apartments
LIFESTYLE
Situated for paramount convenience
127-137 Como Parade East Parkdale
Perfectly positioned to enjoy all the spoils of Parkdale and its idyllic surrounds, an enviable array of retail, dining, transport and recreational amenity is on offer in a coastal haven.

Enquire today
Enquire today to receive information about Kallara House floorplans, pricing and available residences.
Information
127-137 Como Parade East Parkdale
Construction Commenced – ground floor already 50% sold
218 Como Parade West Parkdale
Monday 11am – 1pm
Friday 10am – 12pm
Appointments outside of inspection hours can be scheduled privately.

Kallara House Display Suite: Touch, feel, and envision the possibilities.
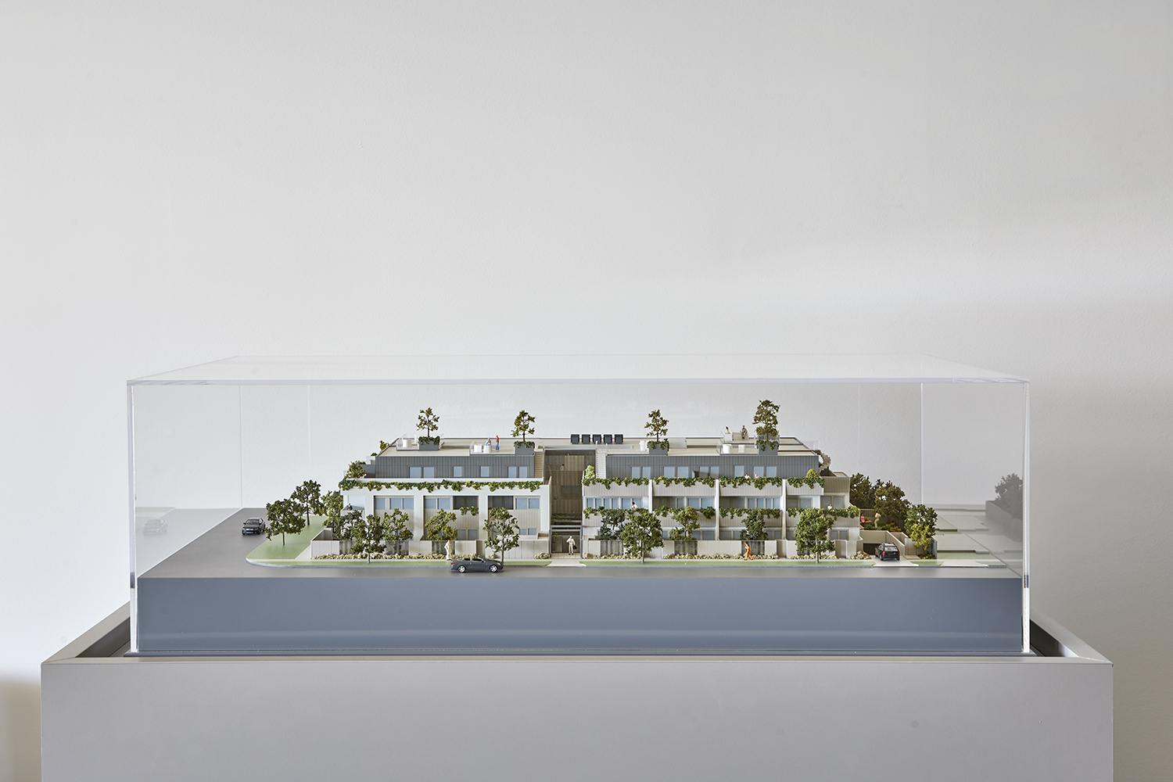
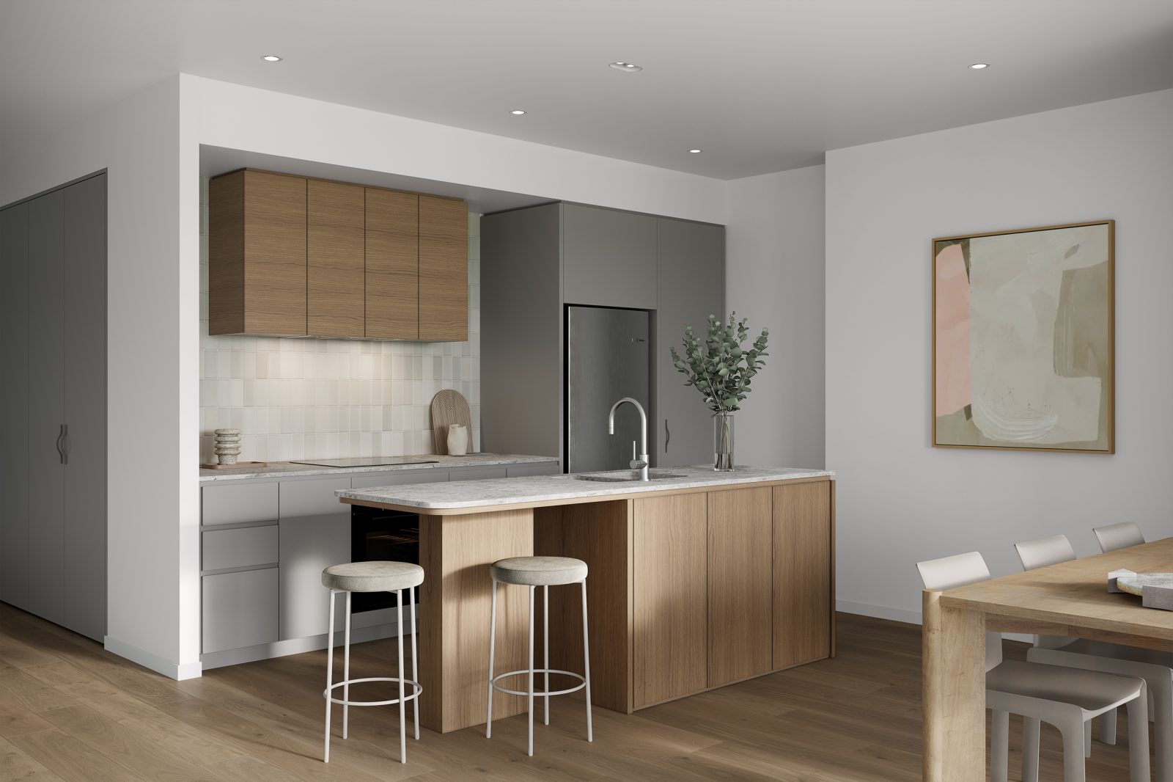
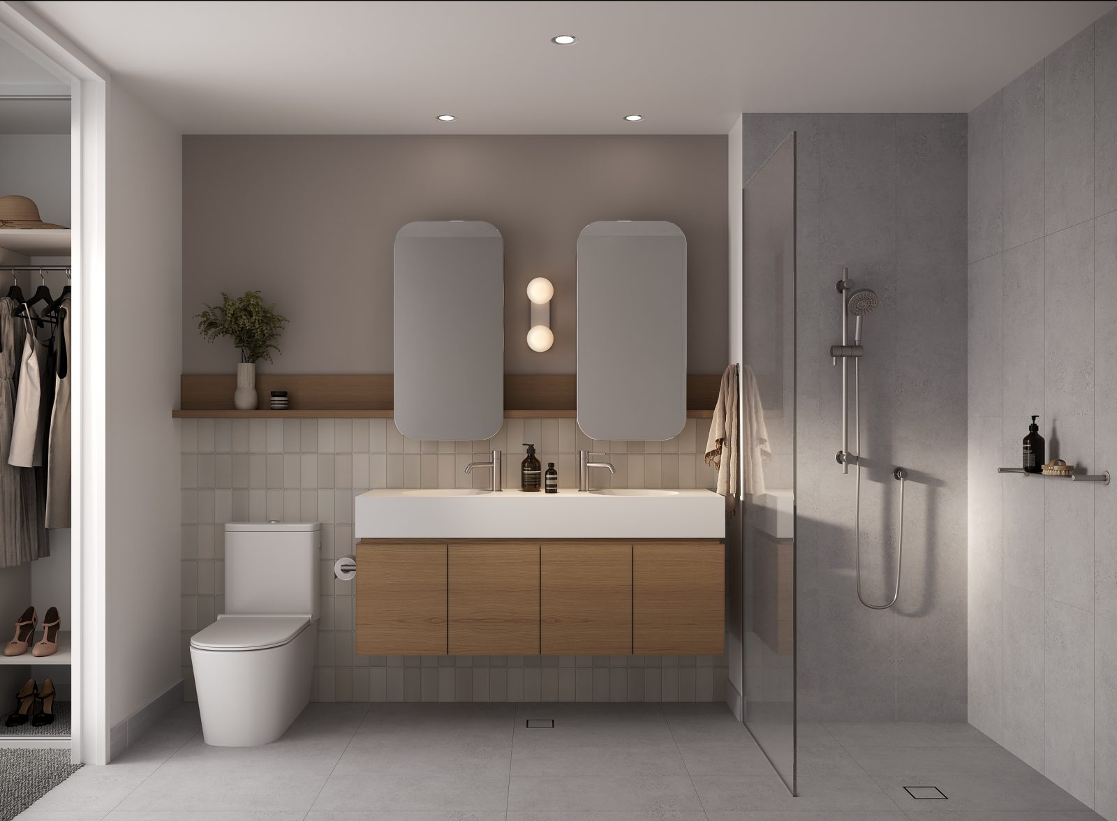
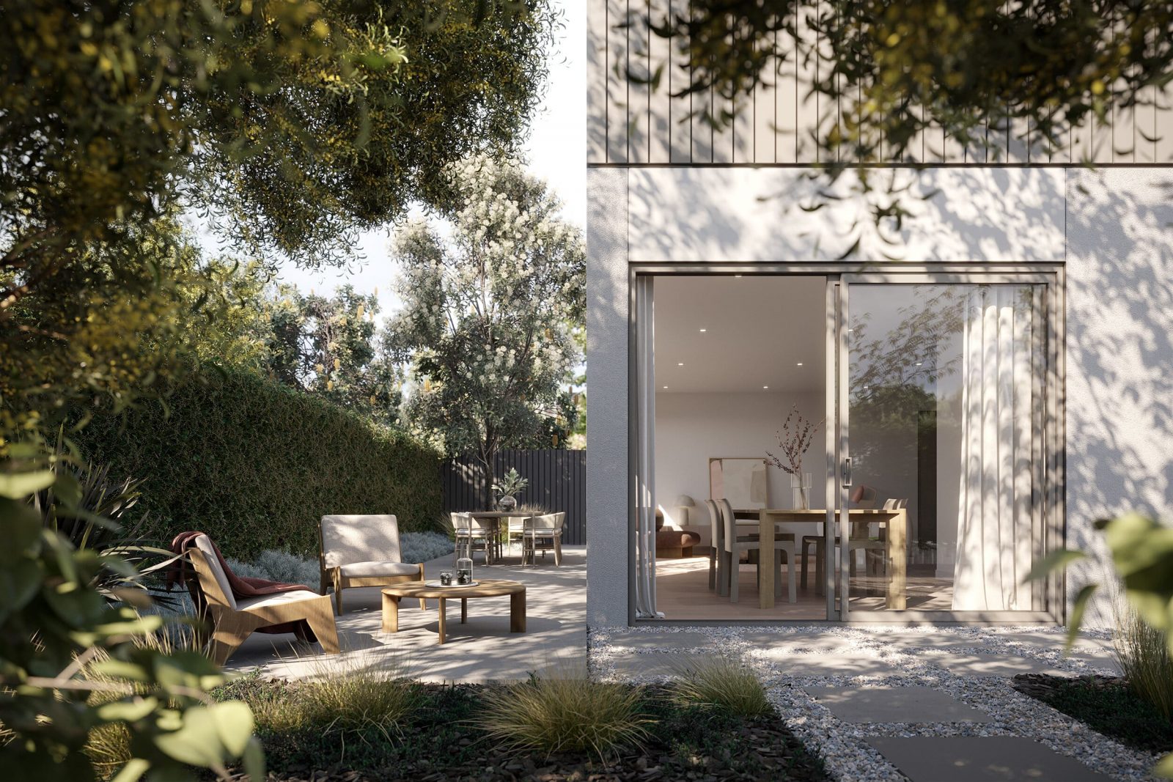
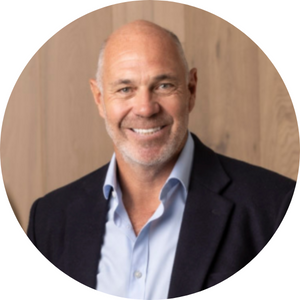 Greg Curtis | 0438 940 071
Greg Curtis | 0438 940 071
