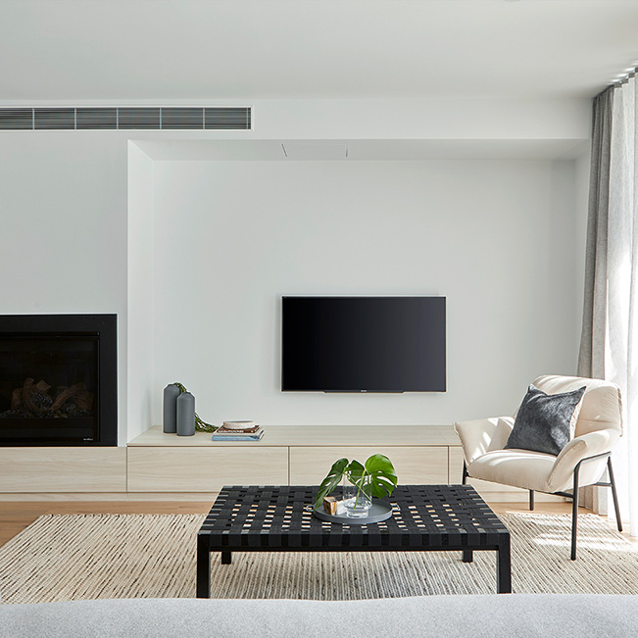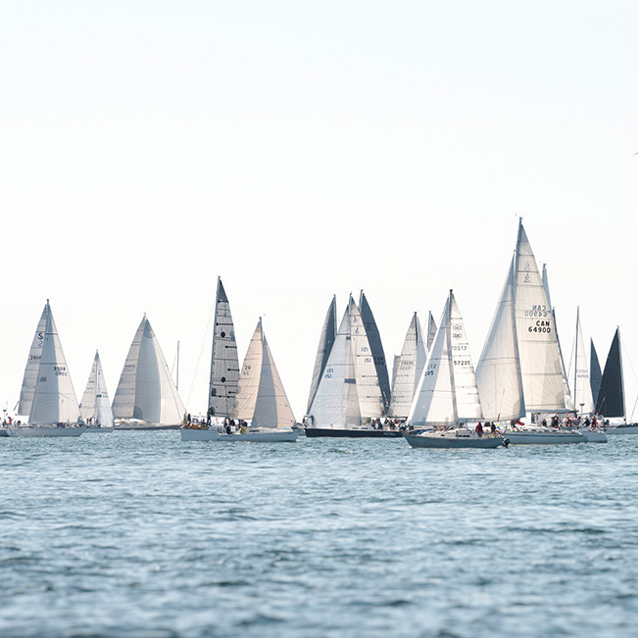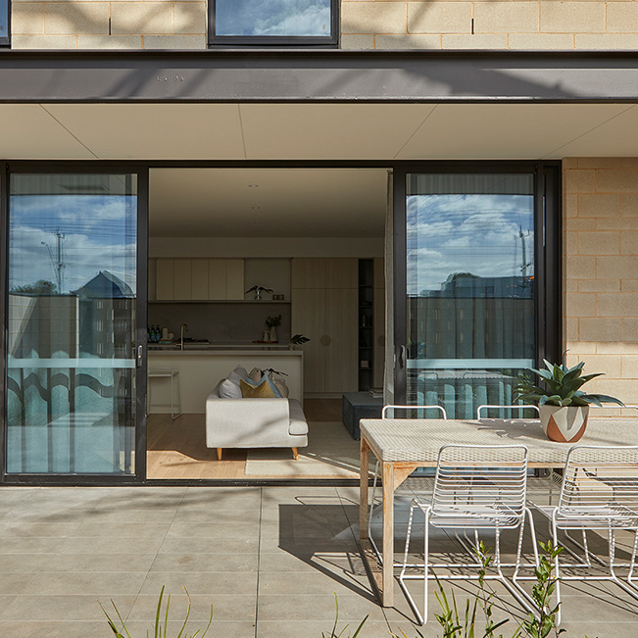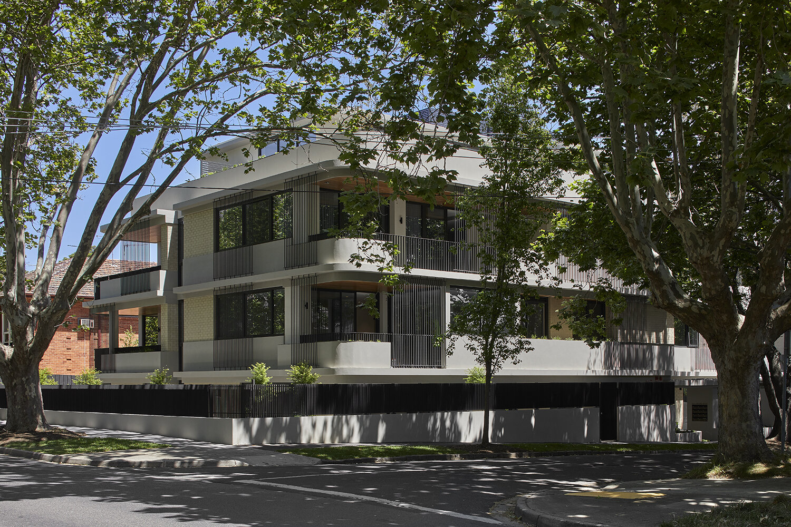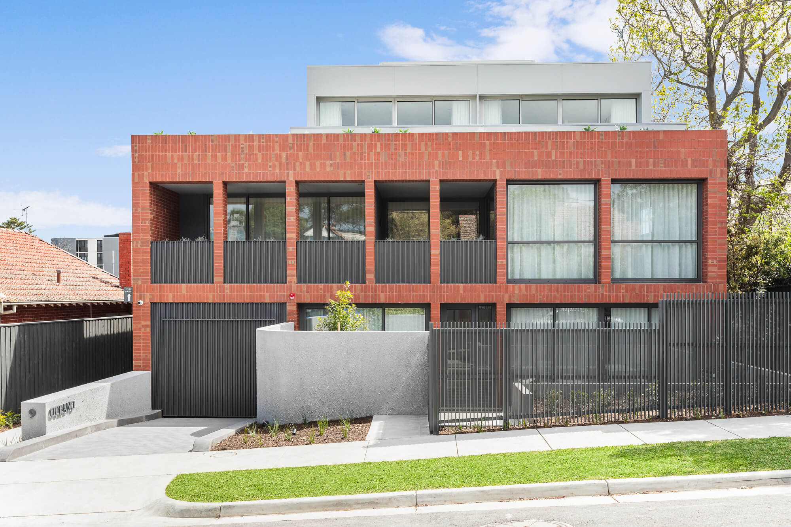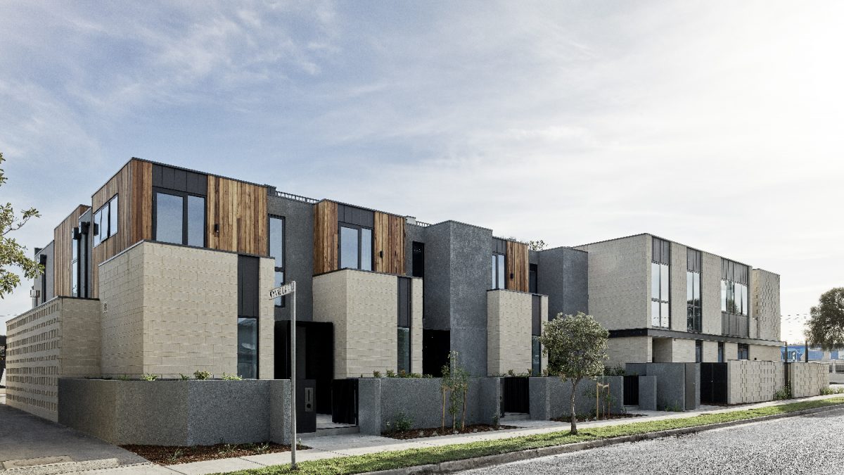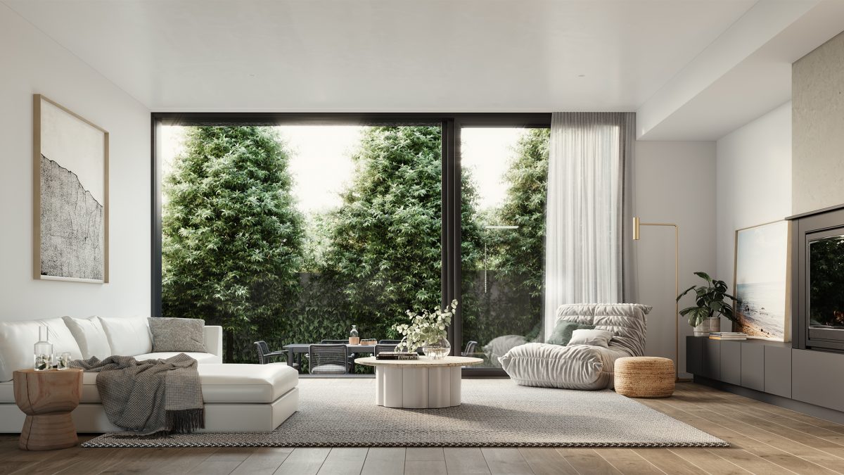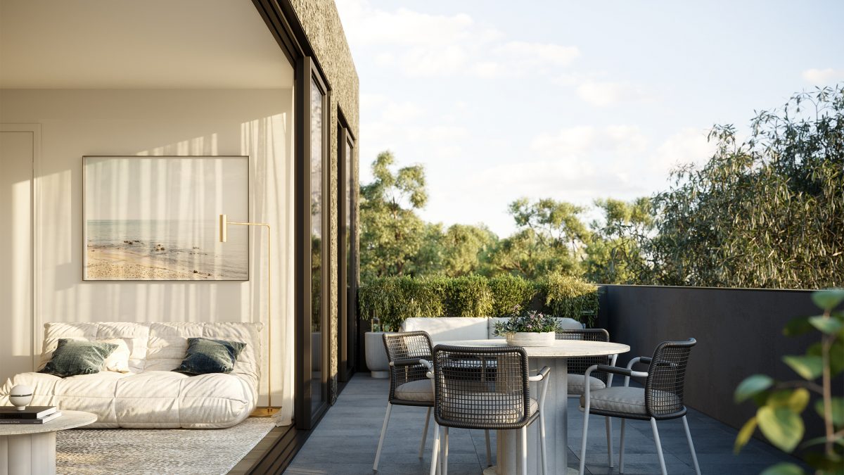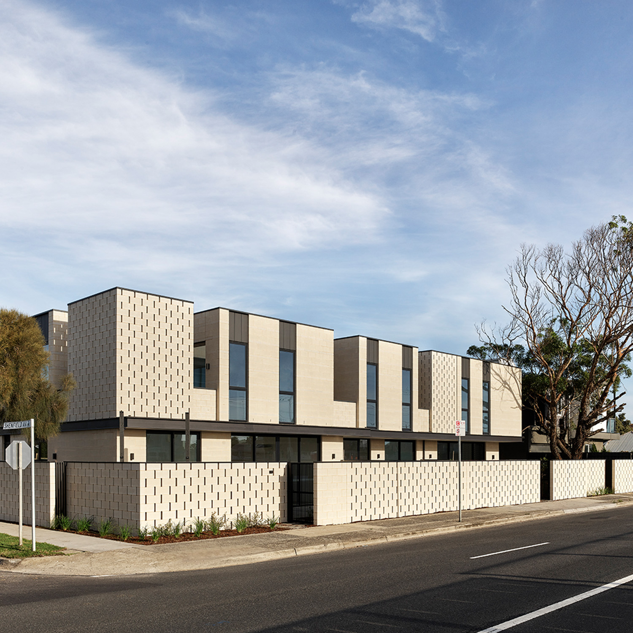
PRESENTING
La Sal
CHELSEA
SOLD
The essence of coastal splendour
By Lowe Living together with Chamberlain Architects, La Sal Chelsea celebrates its beachside location with luxurious proportions. Only one spacious three-bedroom townhome remains, that celebrates the luxury and proximity of Melbourne’s most sought-after beach that lies only meters away. Featuring spacious open-plan kitchen, dining and living areas complete with luxurious gas fireplace, basking in natural light from full-height doors that spill out to expansive landscaped courtyard for the perfect outdoor connection.
ARCHITECTURE
A modern statement of coastal living
Chamberlain Architects’ contemporary two-level built form sits in perfect harmony with its stunning beachside setting. The striking blockwork façade is a robust timeless statement of neutral-toned bricks, natural timber and basalt grey cladding, creating a modern silhouette against Chelsea’s sunset skies. Light filled one, two and three-bedroom apartments, superbly finished, spill out to secluded courtyards or terraces. Enjoy the convenience of secure basement parking and quick beach access via Shenfield Avenue.
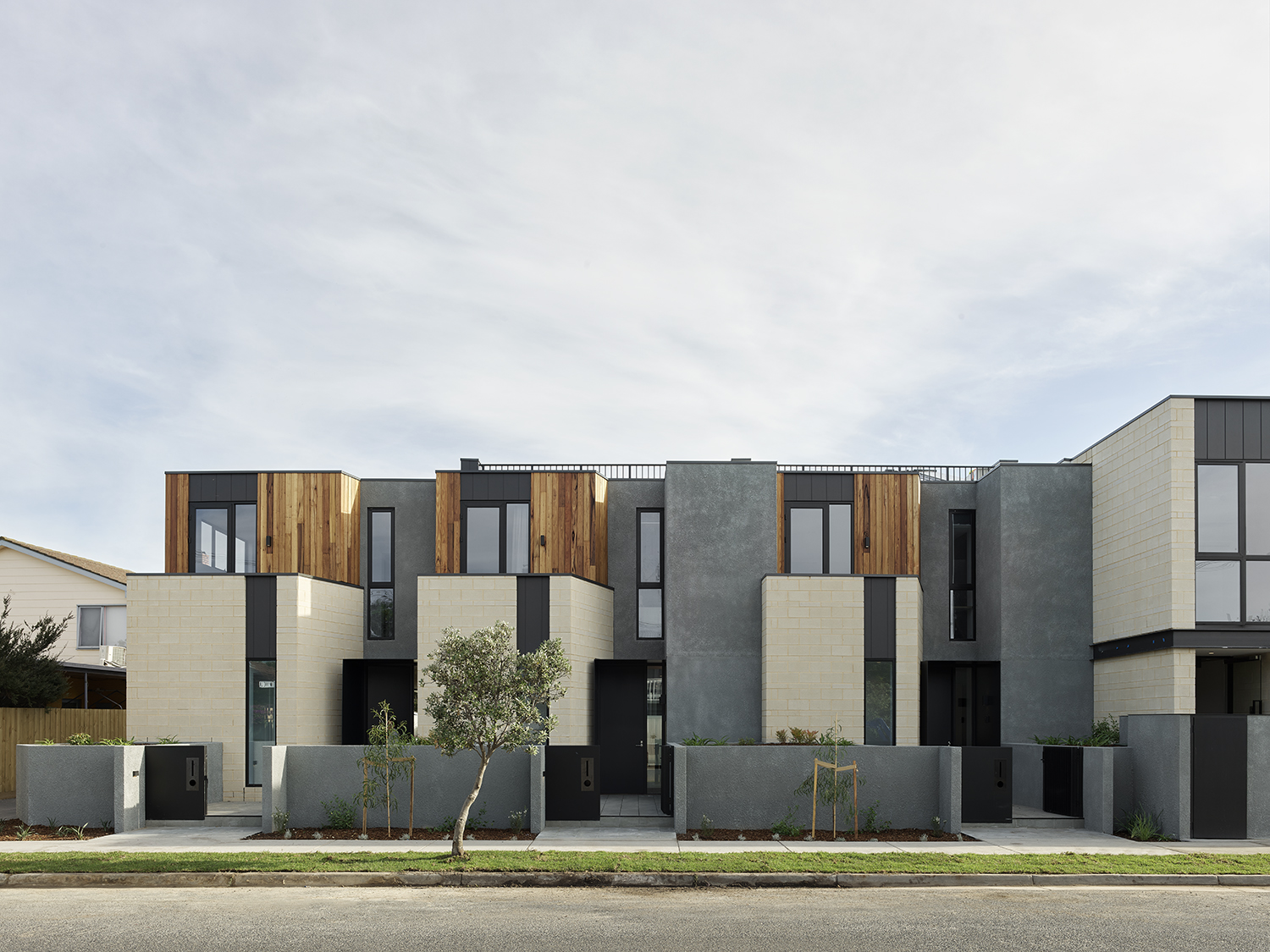
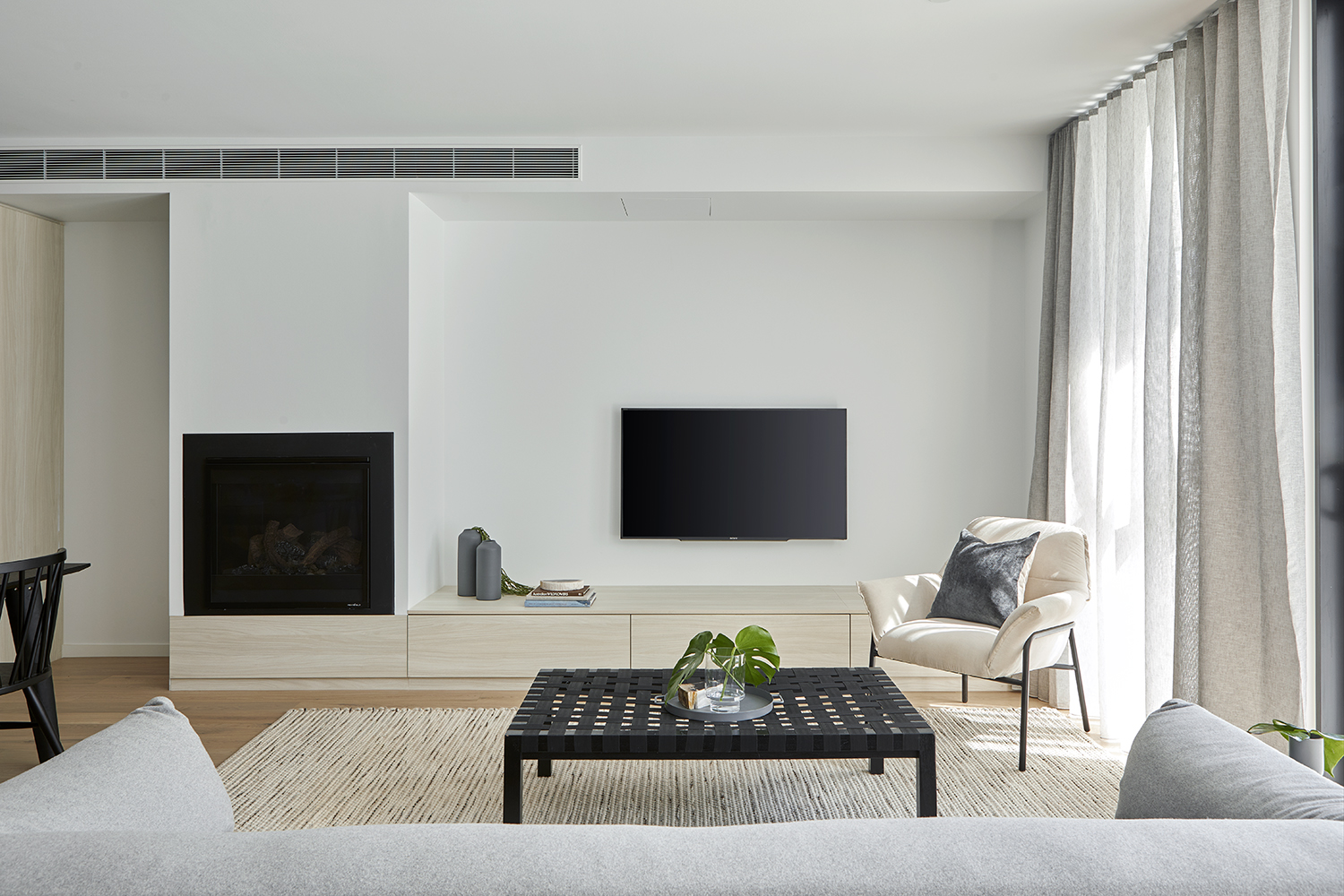
INTERIORS
Generous proportions
Celebrating space and light, the generous living zones evoke comfort and relaxation in townhomes designed to impress. A refined palette of white smoked oak flooring, bleached walnut joinery, crisp white walls and noble grey stone benchtops creates a stunning visual ensemble. Full-height doors lead out to expansive rear courtyards for year-round private and social enjoyment. In the evening, take in views from your own rooftop terrace, the ultimate setting for outdoor living and entertaining.
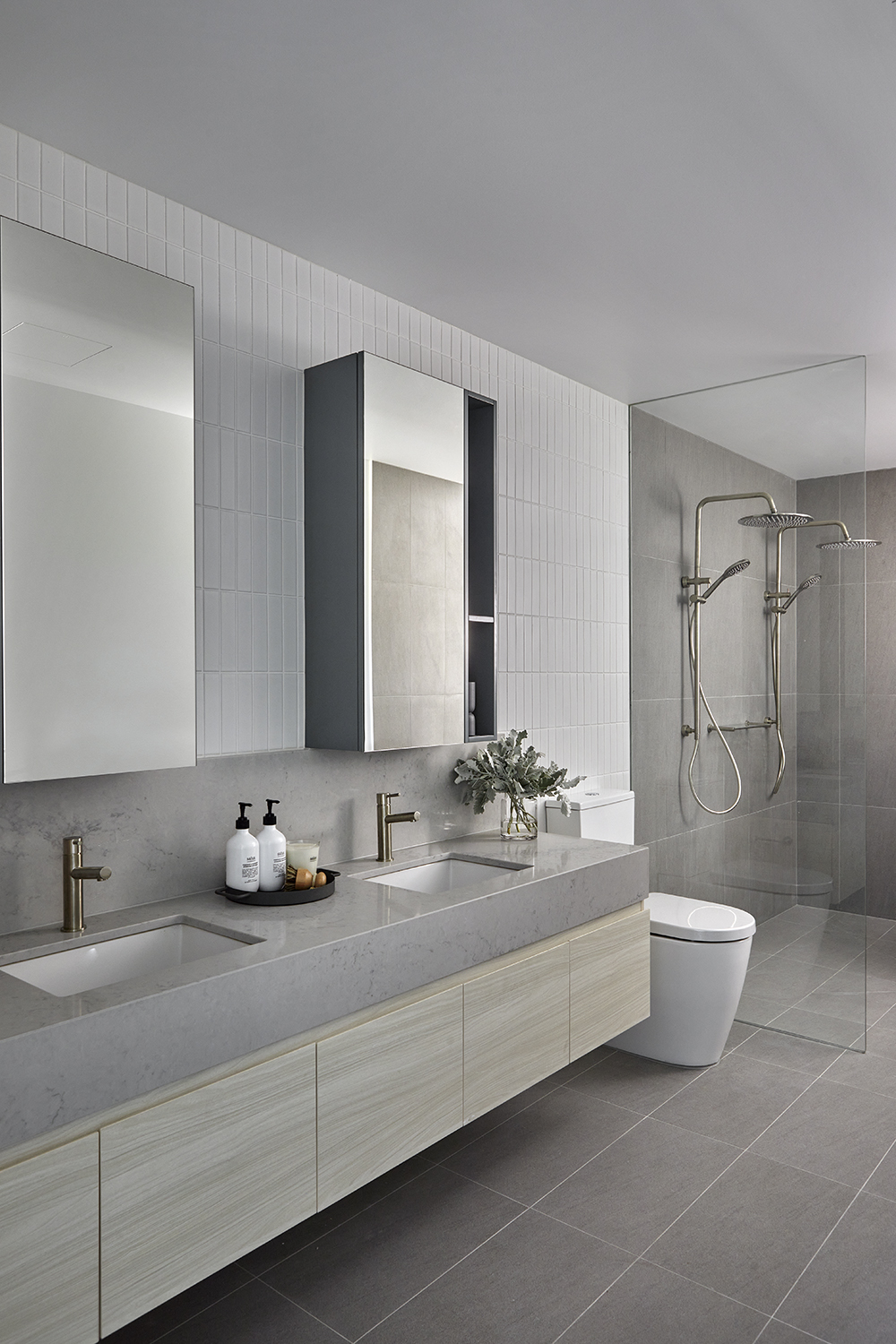
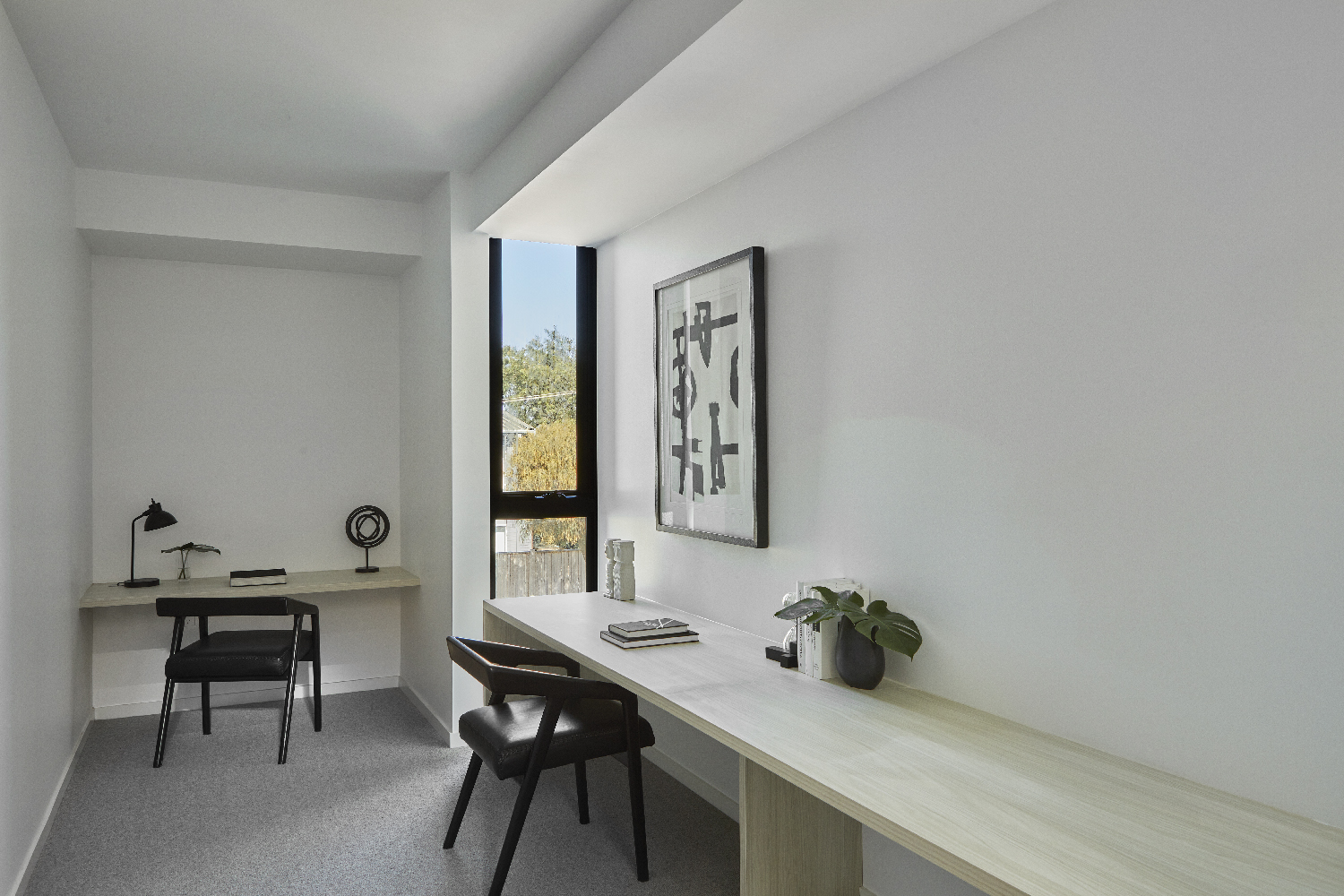

LOCATION
Coastal pleasures on your doorstep
La Sal’s exceptional beachside location delivers an immediacy of recreation, retail, dining, and entertainment offerings for an exclusive coastal lifestyle. Imagine stepping out from your new home and, just metres down Shenfield Avenue, the clear waters of the bay are in view. Then moments later, your feet are sinking into the wide sandy shores of Chelsea Beach. Cherish the opportunity to linger awhile and take in the spectacle of the azure waters and colourful bathing boxes.
Enquire Now
Related Projects
PRESENTING
Larnook
Envisioned by Lowe Living, together with the award-winning architect Warren and Mahoney, are superbly curated by Golden and landscape architect, Eckersley Garden Architecture to achieve a 7.5 star energy rating.
view projectPRESENTING
Oceano
Imagined by boutique architectural practice, ADDARC, with interiors designed in collaboration with Bec Judd and landscaping crafted by Florian Wild, this exclusive collection of nine luxury apartments embodies the very essence of Bayside living with a renewed focus on considered design.
view project