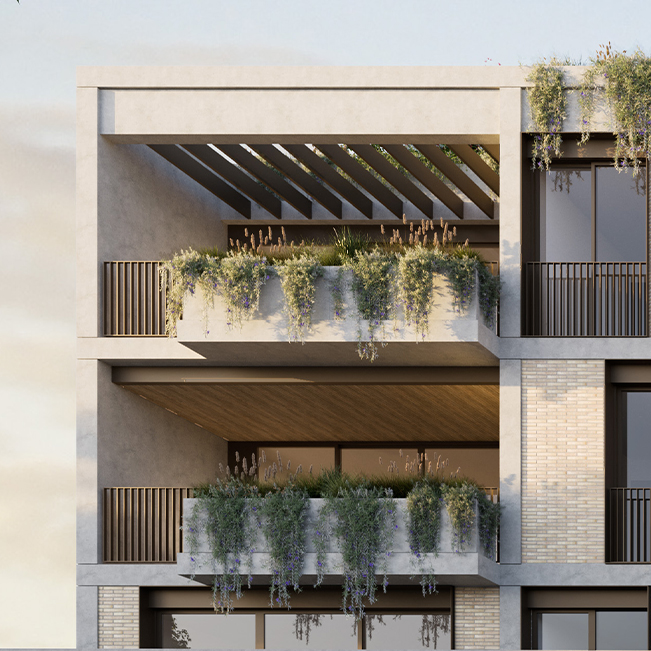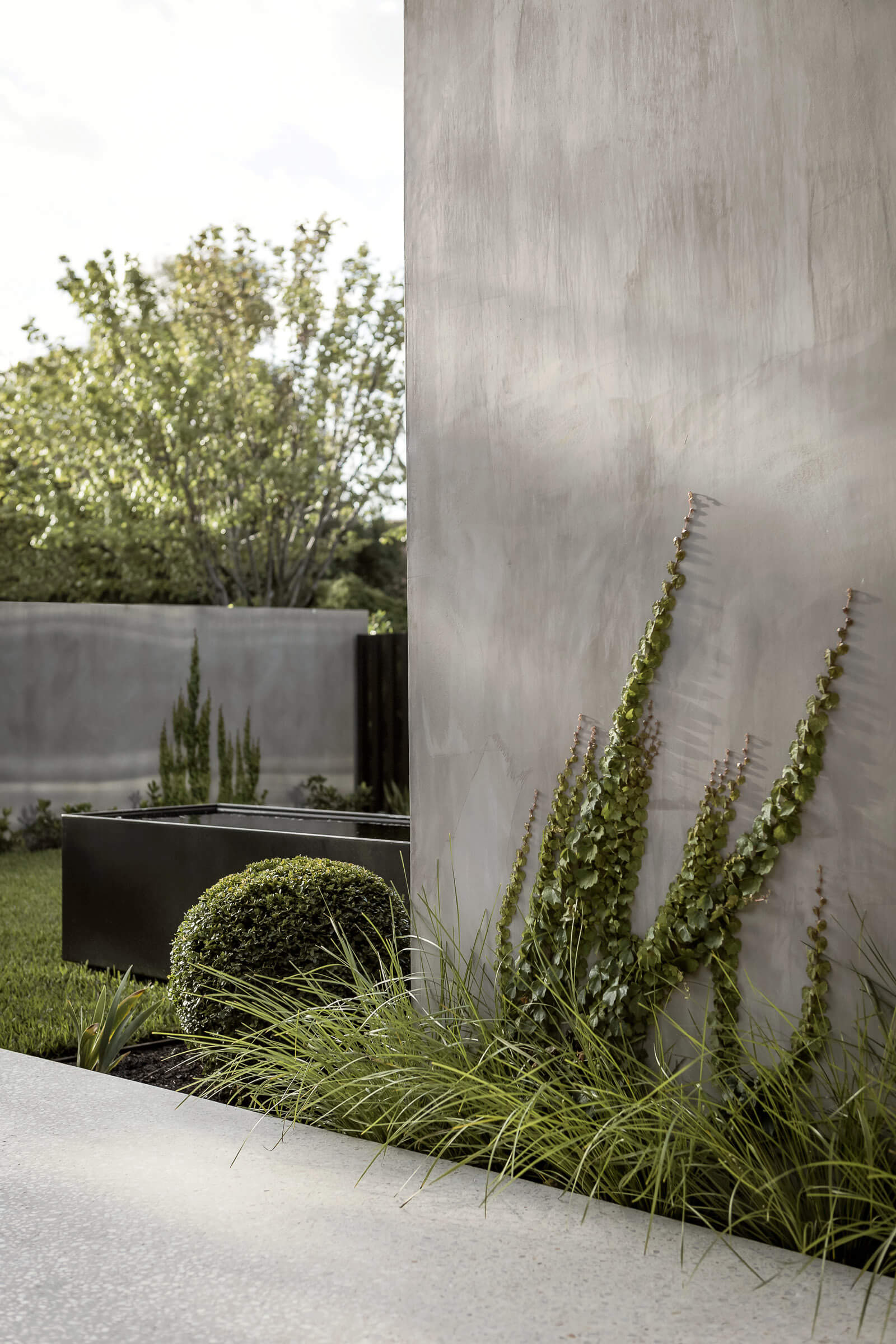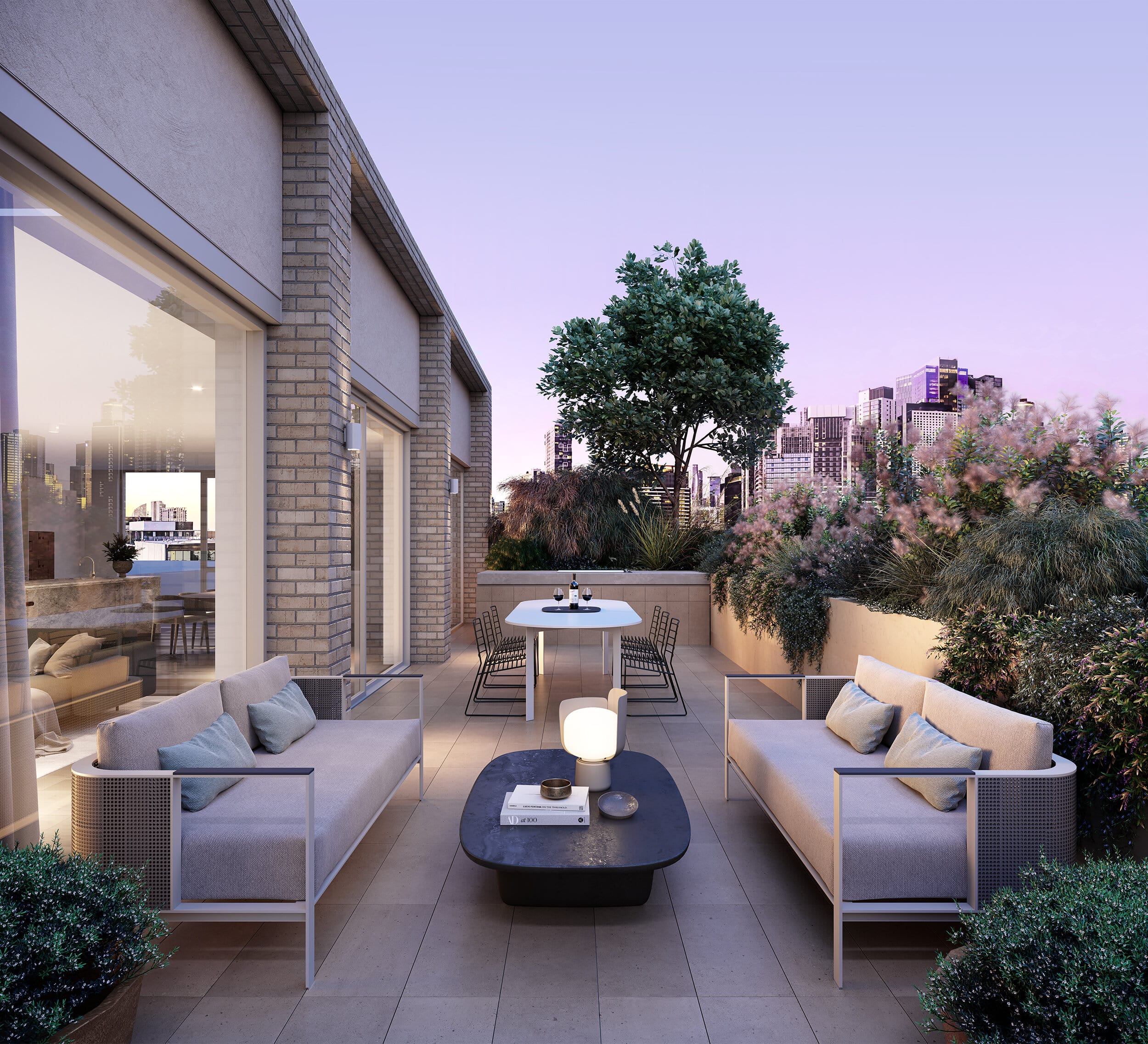
PRESENTING
Emerald
Place
Residences
Construction Underway - 50% Sold
Residences
Now is the time to secure your residence and take advantage of the recently announced off-the-plan government initiative, offering incredible stamp duty savings.
Emerald Place residences stand as a testament to architectural grandeur and luxurious living.
Their sheer size commands attention, boasting expansive floor plans that sprawl across multiple levels. From the moment one steps into these residences, they are greeted by soaring ceilings that create an aura of spaciousness and opulence.
Each room exudes elegance and sophistication, with meticulous attention to detail evident in every aspect of the design. From the lavish master suites to the state-of-the-art kitchens, Emerald Place residences redefine luxury living on a grand scale.
Immerse yourself in the vibrant local community and its amenities, embracing an elevated lifestyle that promises both luxury and convenience.
Enquire today to learn more about our 2 and 3 bedroom luxury apartments from $1.699M*
Explore apartments

Artist impression - Walk in robe
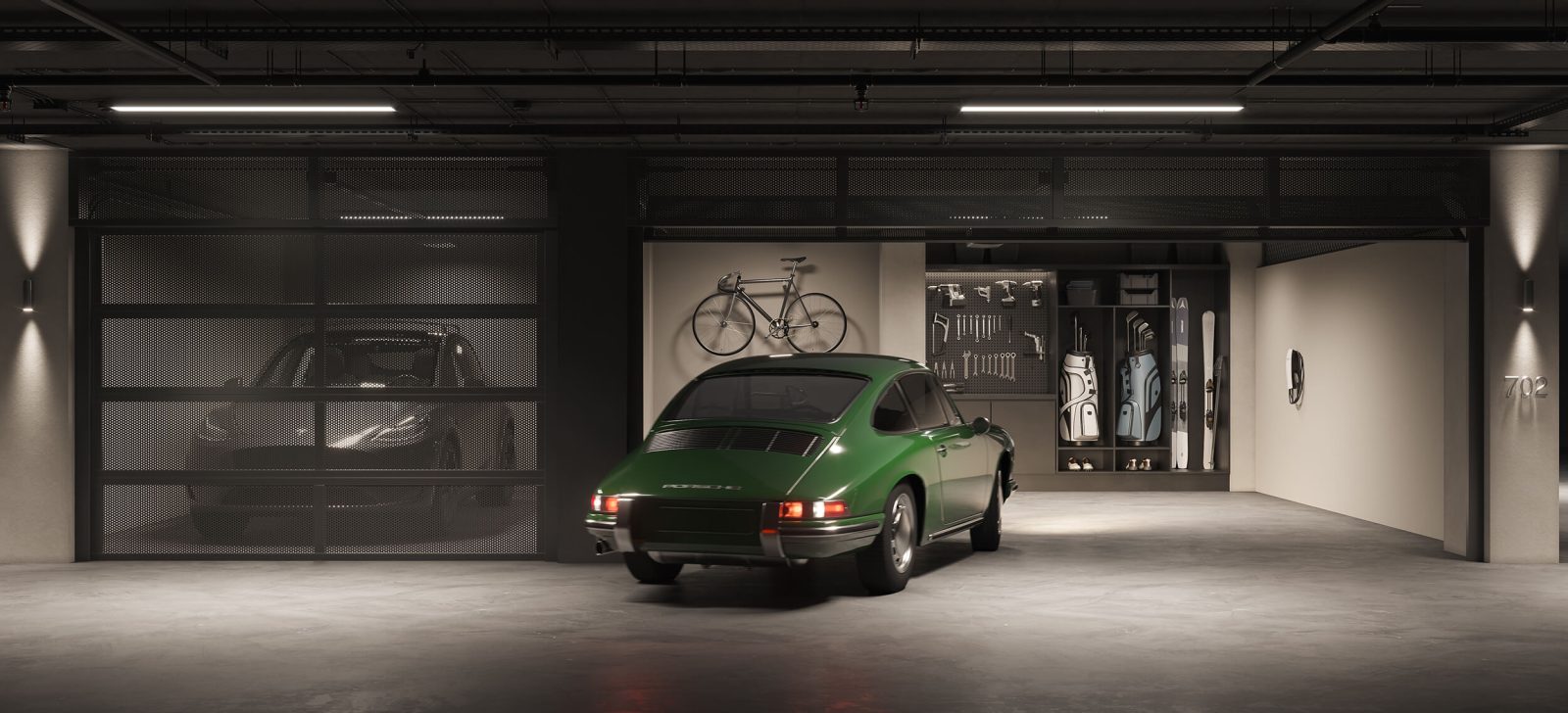
Artist impression - 2 car garage
Interiors
Indulge in the comfort of spacious, meticulously designed layouts and sun-bathed living areas that seamlessly extend to private outdoor retreats. Premium finishes and appliances feature throughout these luxury apartments with natural stones, engineered timber flooring, wool carpets, Astra Walker tapware and Gaggenau appliances. Every Residence also includes 2 car spaces, with select Residences offering private garages.
The Signature Collection
The Signature Collection goes beyond a mere upgrade—it embodies the epitome of luxury and functionality. Exclusive to a limited number of Residences, these exceptional spaces redefine opulence by seamlessly blending extravagant features with practicality.
What sets the Signature Collection apart is its commitment to providing an unparalleled living experience. Residents of these elite spaces enjoy dual-aspect views, offering a panoramic perspective that enhances the overall ambiance. Moreover, the elevated offerings include premium amenities such as a Liebherr fridge-freezer, a Zip Tap for added convenience, and a Vintec wine fridge for those with discerning tastes.
Connect with our team today if you’d like to explore further details about the Signature Collection at Emerald Place.
ENQUIRE NOW
Artist impression - Signature Collection Kitchen
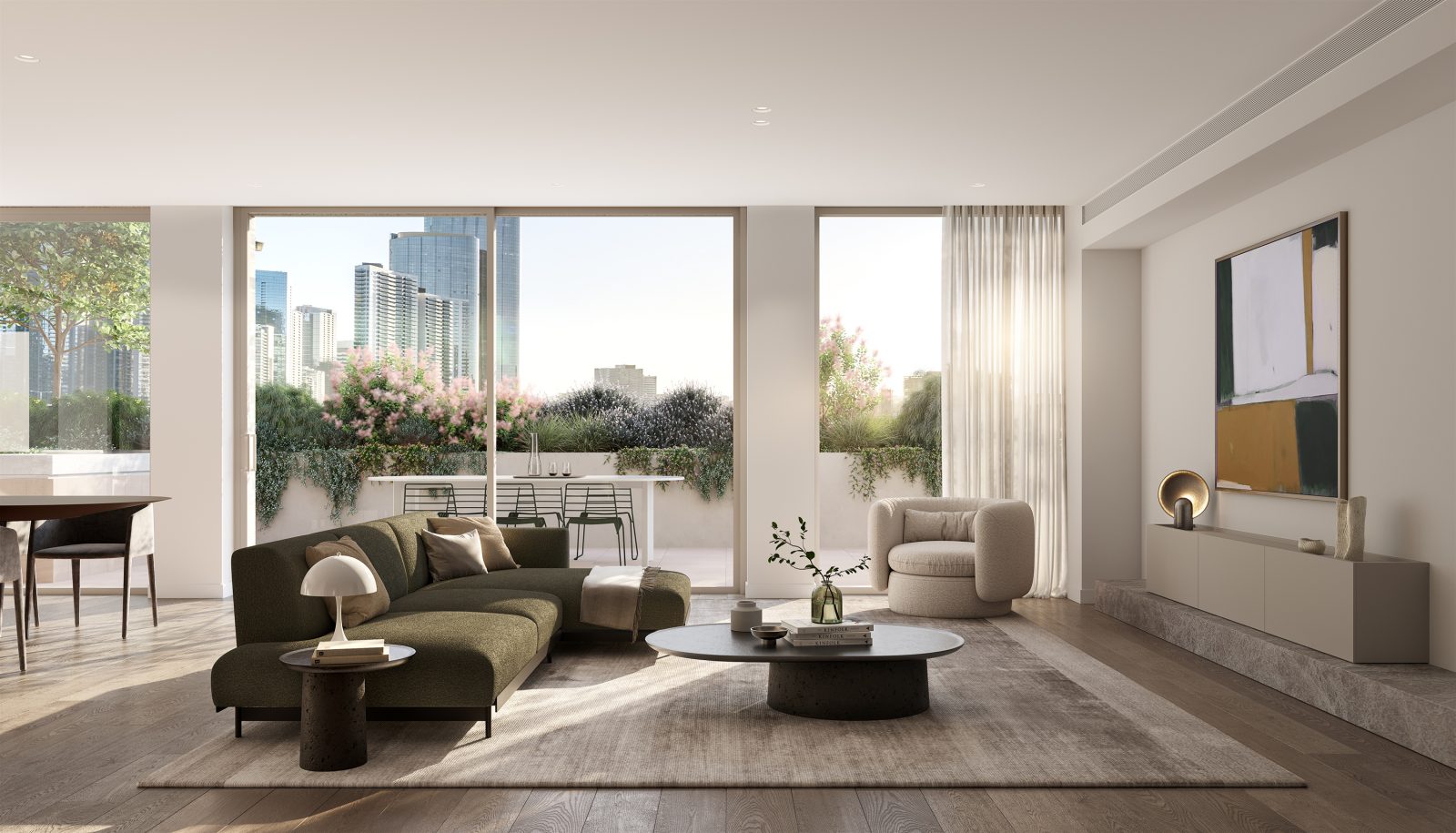
Artist impression - Signature Collection Lounge
Architecture
Emerald Place stands as an exquisite masterpiece by globally renowed architects, Woods Bagot. Offering a modern interpretation of Melbourne’s polychromatic and neo-gothic revival styles, its intricate detailing and the use of honest and enduring materials such as brick, metalwork, and concrete, captivates you from every angle. Harmoniously integrating traditional features with contemporary design, Emerald Place evokes a sense of awe and admiration.
Positioned at the premium intersection of Clarendon and York Streets in South Melbourne, it emerges as a striking beacon, not just as a building, but as a profound expression of artistic innovation and homage to the region’s storied past.
ENQUIRE NOW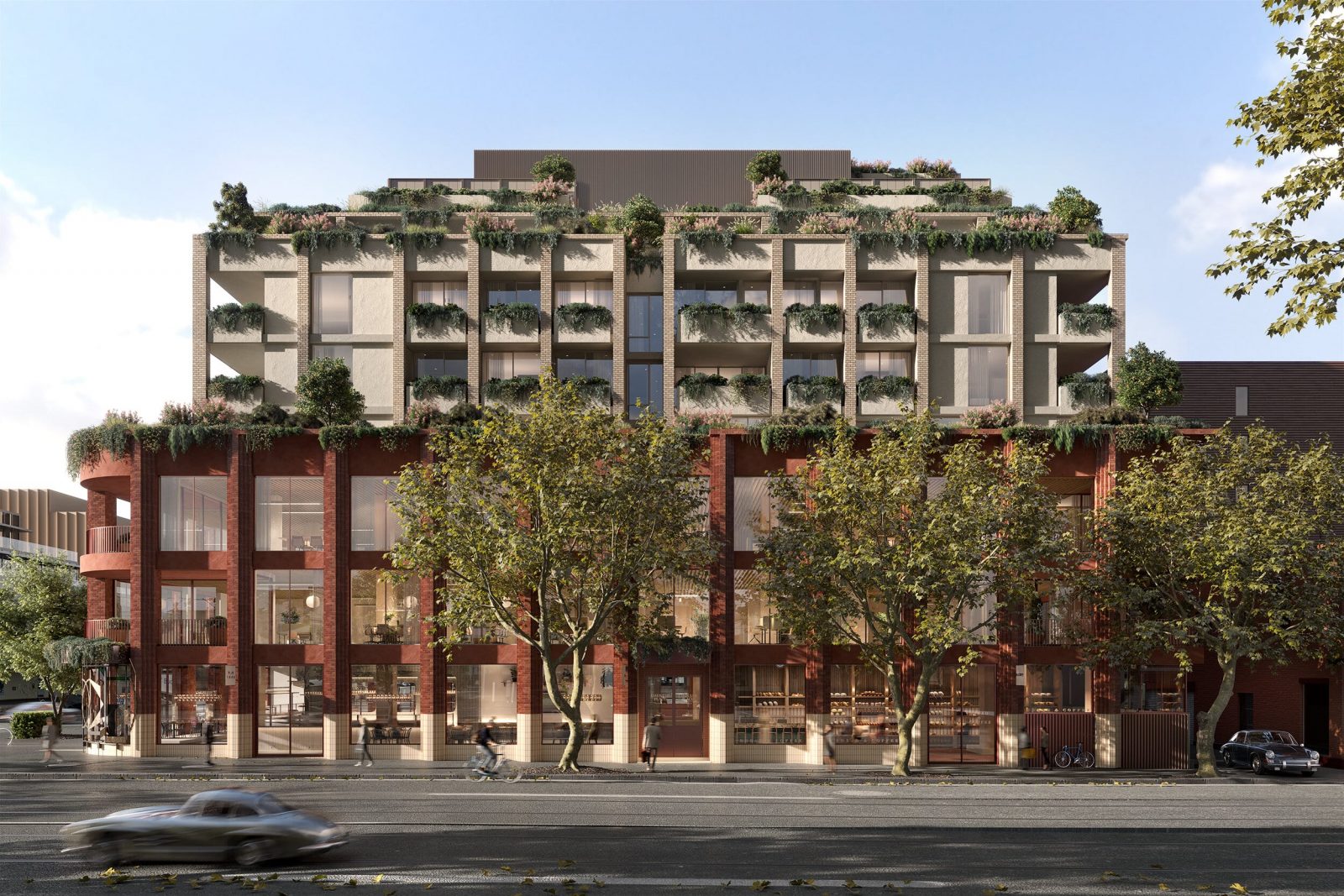
Artist impression - Front Exterior
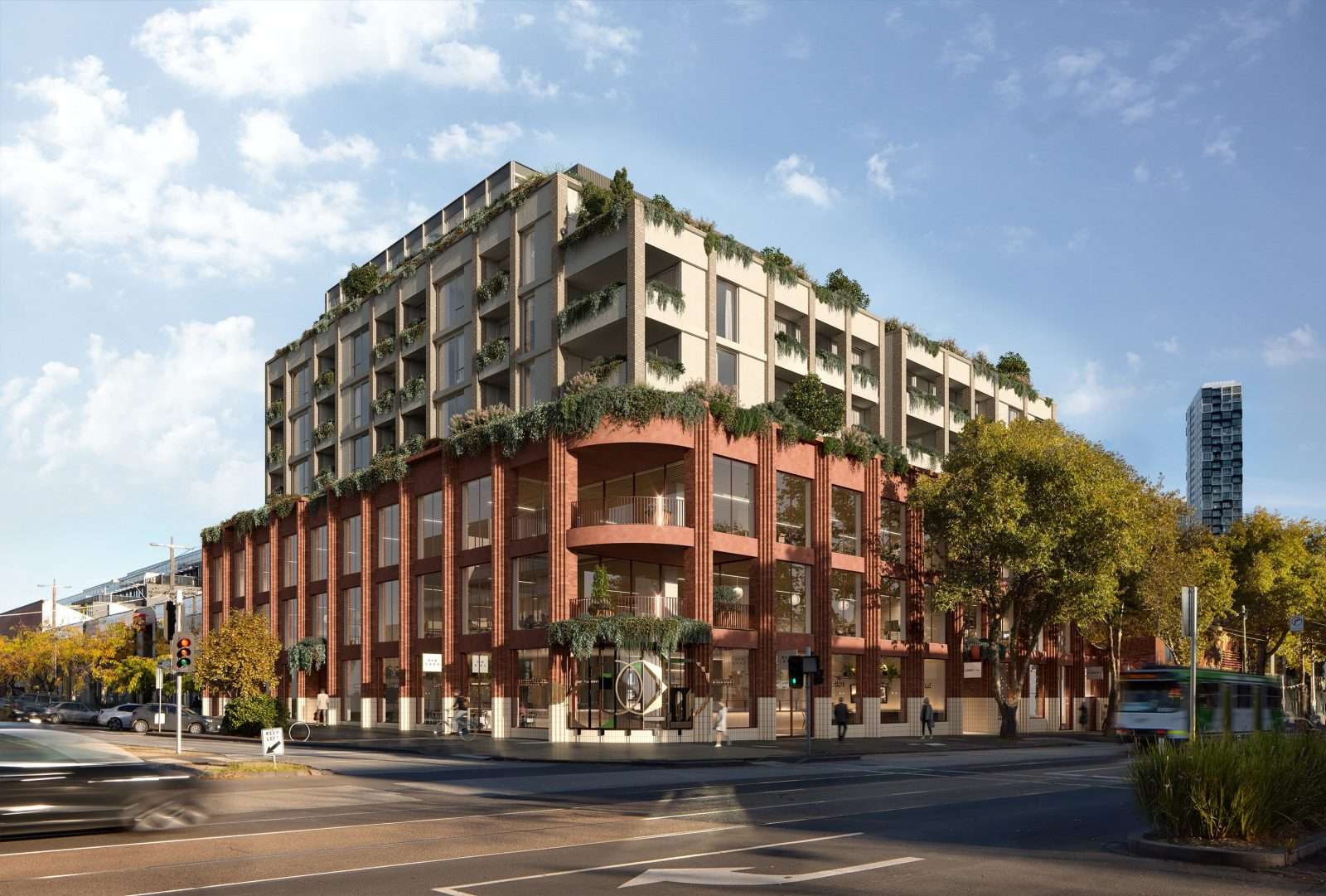
Artist impression - Corner Exterior
Enquire Now
Enquire now to receive information about Emerald Place floorplans, pricing and available residences.
Location
An unrivalled location
182-200 Clarendon St South Melbourne
Positioned at the premium intersection of Clarendon and York Streets, welcome to the heart of South Melbourne where easy access to some of Melbourne’s best amenities are on your doorstep.
Just a short distance away, you’ll find one of Melbourne’s top parks, Albert Park, offering a peaceful escape from city life. Additionally, the Melbourne Sports and Aquatic Centre (MSCA) provides world-class facilities for fitness enthusiasts and sports lovers alike.
You’ll also find yourself in close proximity to South Melbourne Market, a beloved local treasure.
South Melbourne epitomizes inner-city living at its finest, offering gourmet dining options and easy access to the CBD. Plus, with just a short tram ride, you can enjoy the sun, sand, and surf at the nearby Port Melbourne beach, completing the perfect blend of urban convenience and coastal charm.
With a network of trams and flat walkability, getting around the city is convenient, and major transportation hubs like Flinders Street, Spencer Street, and Collins Street are just a stone’s throw away, making commuting a breeze.
Information
182-200 Clarendon St South Melbourne
Construction Underway – 50% Sold
213-217 Clarendon Street, South Melbourne
Monday 1pm – 4pm
Thursday 1pm – 4pm
Friday 1pm – 5pm
Saturday 12pm – 4pm
Appointments outside of inspection hours can be scheduled privately.
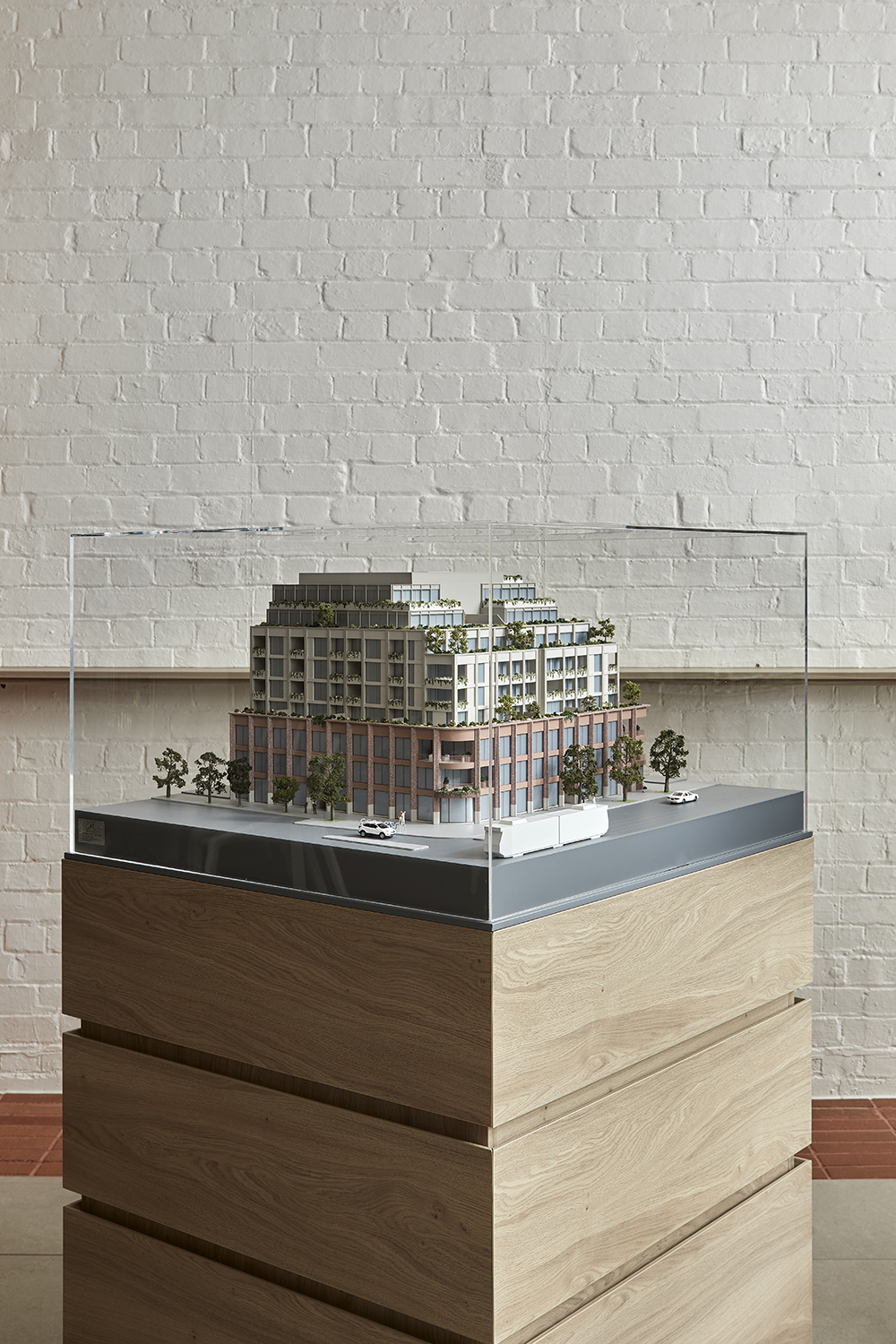
Emerald Place Display Suite: Uncover the marvels of Emerald Place 3D model - an awe-inspiring visual masterpiece that unveils every detail of the exterior.

Emerald Place Display Suite: Engage your senses as you touch and experience the kitchen offerings, and gain a sense of space as you journey through the bedroom and bathroom, where modern luxury meets everyday indulgence.
Disclaimer
Illustrations, images, plans, statements, figures, dimensions, views, calculations and representations contained on this website are depictions, impressions or estimates and are intended as a guide only and are subject to change. 182-200 Clarendon St South Melbourne Developments Pty Ltd ACN 641 606 224 and Lowe Group Holdings ACN 625 052 431.

 Barry Devenny | 0484 594 110
Barry Devenny | 0484 594 110